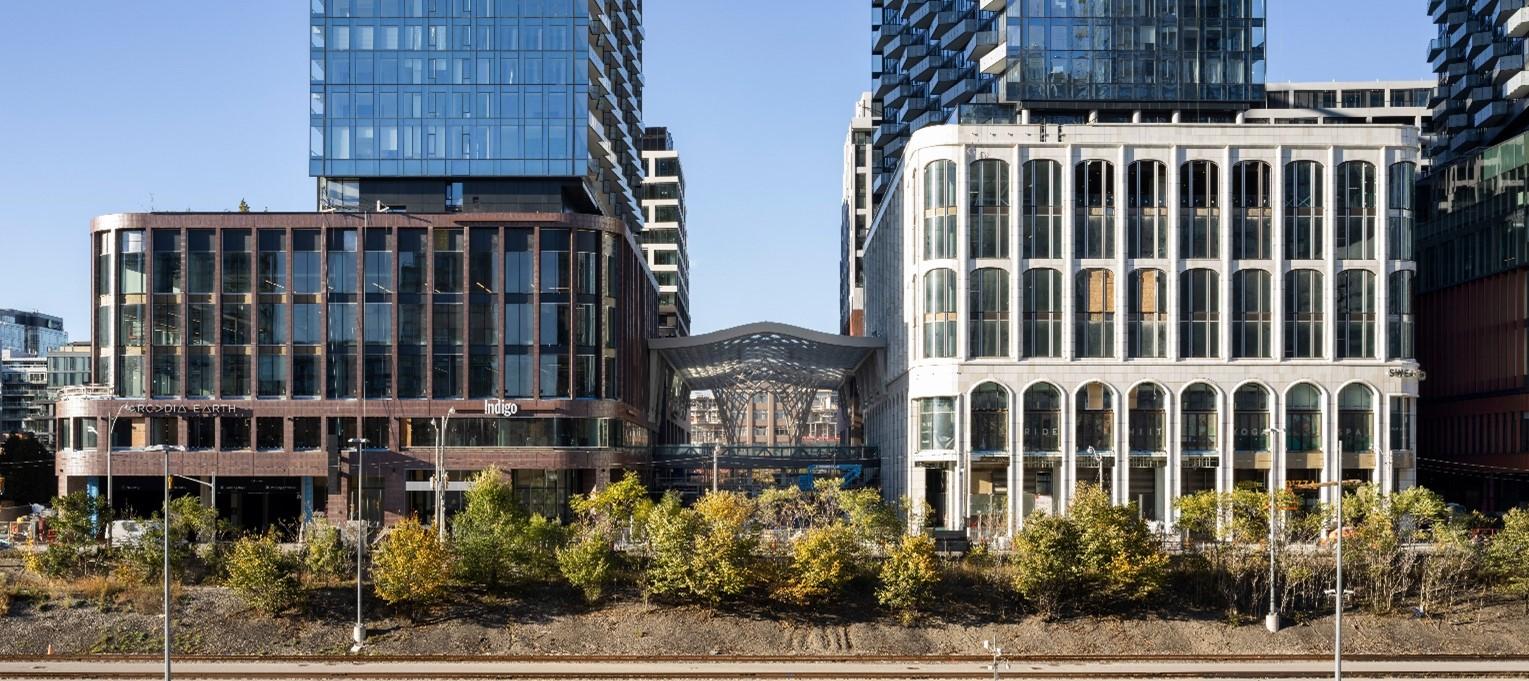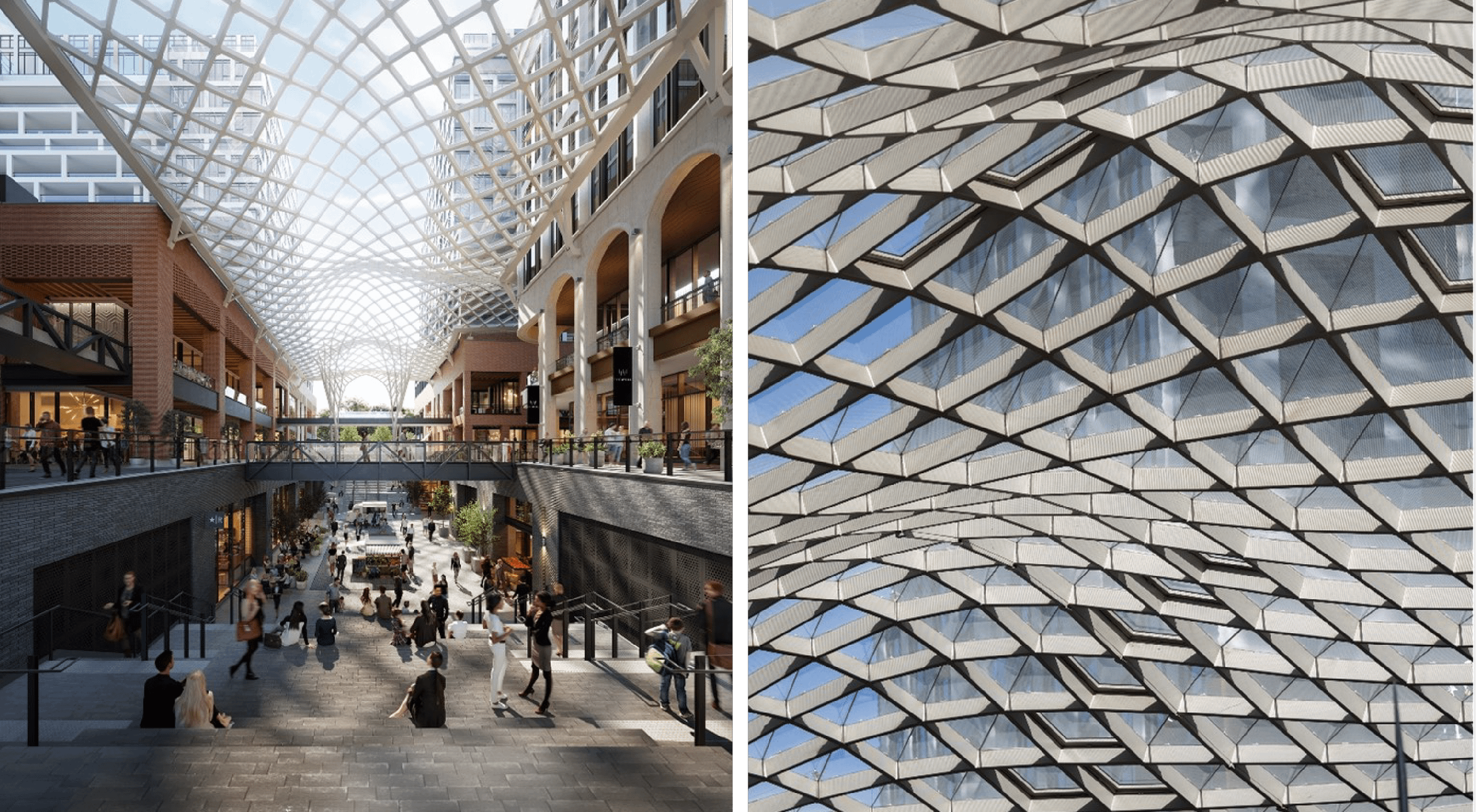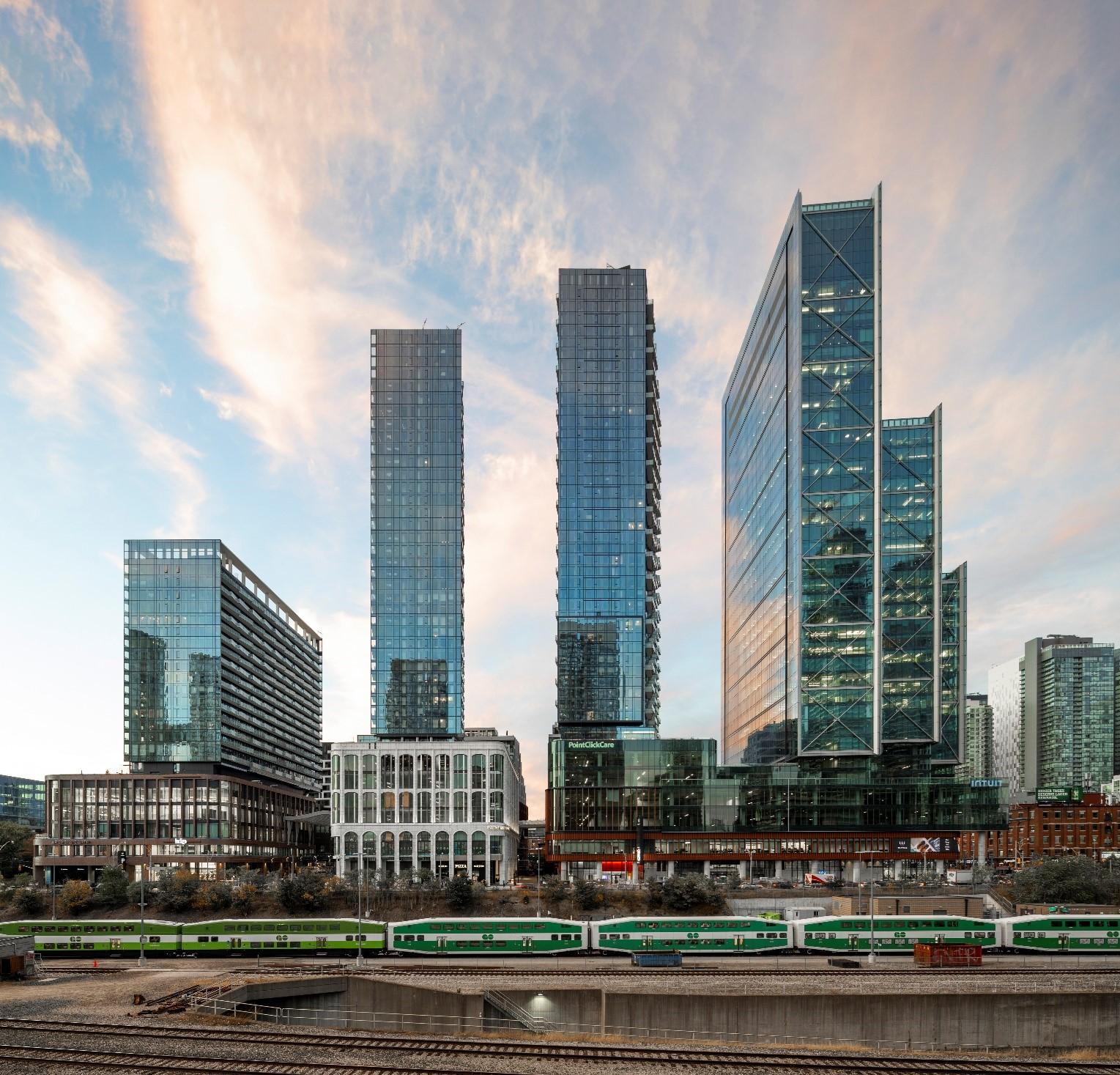In true Toronto fashion, the city united for a momentous ribbon-cutting ceremony at The Well. This eagerly awaited mixed-use development, featuring an inspiring open-air retail and social ‘spine’, was designed by BDP in collaboration with Hariri Pontarini Architects and Adamson Associates. As the project progresses toward its final stages, the ceremony marked a notable milestone in completing on-site commercial, residential, and retail spaces. Additionally, it kicked off The Well's first year of holiday programming.
A multi-stranded ribbon was jointly cut by dignitaries, community groups, and project team members, alongside The Well’s retail, office and residential tenants. More than 250 participants helped celebrate the occasion at one of the most significant mixed-use developments in Canada’s history. Notable dignitaries in attendance included, MP Kevin Vuong, MPP Chris Glover and First Deputy Mayor Ausma Malik.
Adrian Price, principal, said: “The Well brings an extraordinary dynamism through its diversity of uses and high urban density. We are so proud to have contributed to such an impactful and significant development. The retail spaces create a vibrancy and character – a uniqueness that reflects its original context in Toronto. The Well is not a typical shopping mall, it is a new cultural quarter that knits a community together and brings a people-centred approach to a multicultural city. We are so happy to see it operational and we look forward to seeing it bring a new, active dimension to Toronto.”

The Well’s retail development encompasses the first three levels, establishing a unique environment in North America inspired by urban models more commonly seen in Europe, particularly in the UK. The architectural character draws significant influence from the neighbouring King Street West and Wellington West area with its historic beam and brick warehouses and eclectic bars and restaurants.
“The Well is an incredible achievement in Canadian real estate. It was important to bring the community together to mark this significant milestone,” says Jonathan Gitlin, President and CEO, RioCan. “The Well is emblematic of our ability to deliver unitholder value while simultaneously engaging in responsible community-building. Our team’s vision, focus, and commitment to excellence has made The Well the most anticipated project in the country. We are excited to see the momentum continue to build in the coming weeks and months with the cascading opening of our impressive roster of retail and food service tenants.”

The ribbon-cutting also kicked off The Well’s first year of holiday programming, which will transform the space into an immersive, arctic-inspired experience. The Well’s iconic glass canopy will be lit up nightly Thursday to Sunday 6-10pm in the style of the Aurora Borealis presented by Destination Canada.
At 3.0m sq ft, comprising 1.1m sq ft of offices, 1.5m sq ft of residential spanning 1,700 dwellings in six buildings, and 420,000 sq ft of retail on three levels, The Well is the largest new mixed-use development in North America. It is expected that a daily influx of over 85,000 visitors will flow through the development to shop, work, eat and play.

Works Cited
Image header – RioCan Real Estate Investment Trust