The world is in a period of increased urbanization. In 2018 the United Nations published a report estimating that that 55% of the global population was living in an urban area and that, by 2050, this proportion will increase to 68%. Urban population growth has driven up land value and the costs associated with residential building construction. For most, living in an urban area means residing in a multi-unit residential building (MURB).
As the costs related to urban residential development have increased, the average unit size has decreased so that it can be afforded by as broad a market as possible. For example, a typical two-bedroom-plus-den unit in one of Toronto’s older stock of residential buildings is usually around 1,000 square feet. Current residential developments fit the same program into roughly 750 square feet.
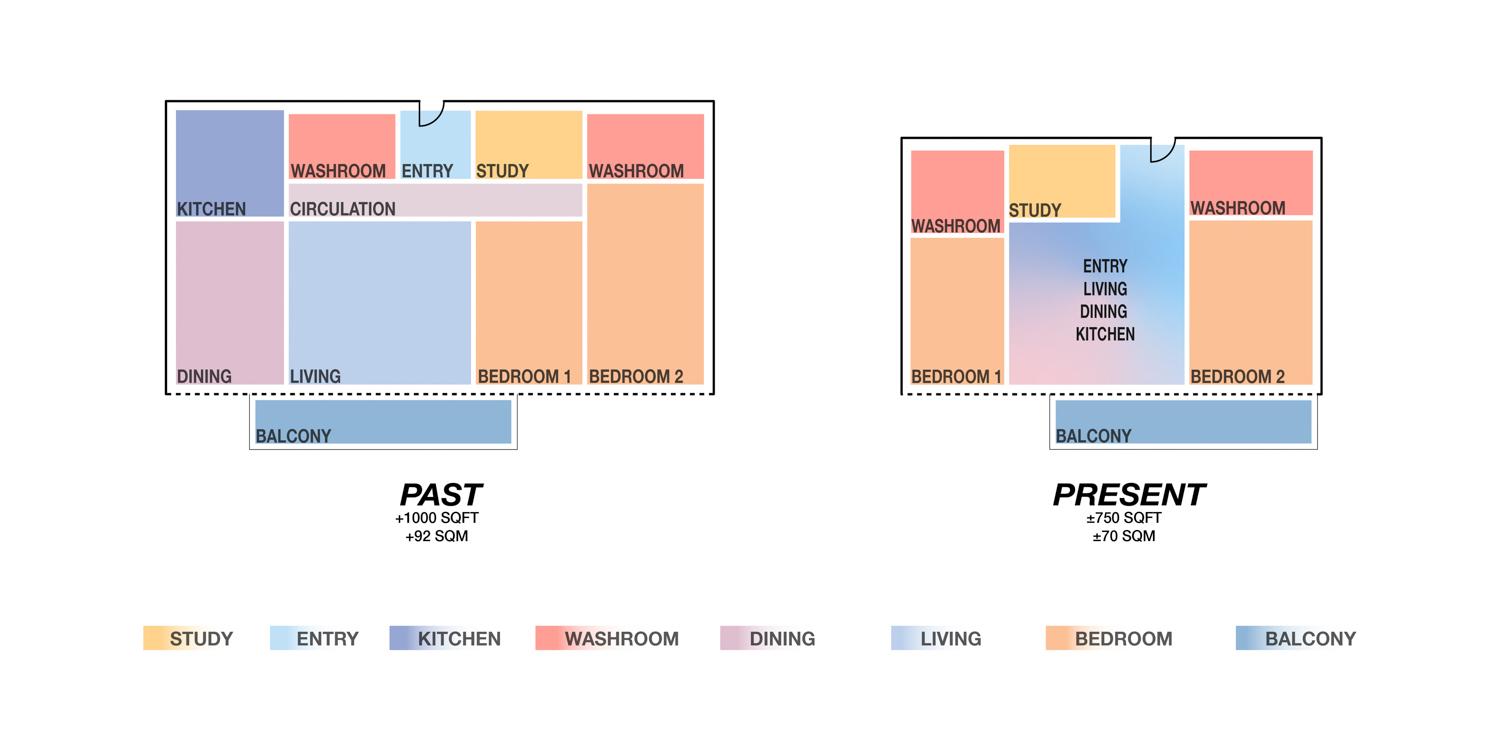
The shrinking of MURB unit layouts over time
This squeezing of the floor plans, however, has reached its breaking point. Residential units can only be tightened so much without sacrificing the quality and functionality of the space. After all, a bedroom must be large enough to accommodate a bed. When every room is competing for floor area, designers need to get creative.
In March, Quadrangle held a studio-wide "Shrinking Spaces Charette" to come up with innovative solutions for small units. We took a typical residential unit apart – examining every inch of space from the master bedroom to the pantry shelf – to find creative new ways of maximizing square footage within a limited space. As fate would have it, just one week after this internal brainstorming session we had to close our physical studio due to the coronavirus pandemic and begin working from home.
Isolating in response to the pandemic has prompted all of us to find more flexibility in our living spaces, and also to question how MURB design can go further to support a sense of community and foster interaction with others while still maintaining privacy and a safe distance if required.
This pandemic experience has equipped us with a direct and immediate understanding of the specific desires for an improved at-home wellness experience – such as a need for both togetherness and separation from other family members; having a place to stow away a computer at the end of the day; the possibility to grow vegetables on a balcony; and the benefit of socializing with neighbours. We identified a need for more resilient, sustainable, flexible, and healthy spaces – all within a small footprint in order to maintain an affordable unit.
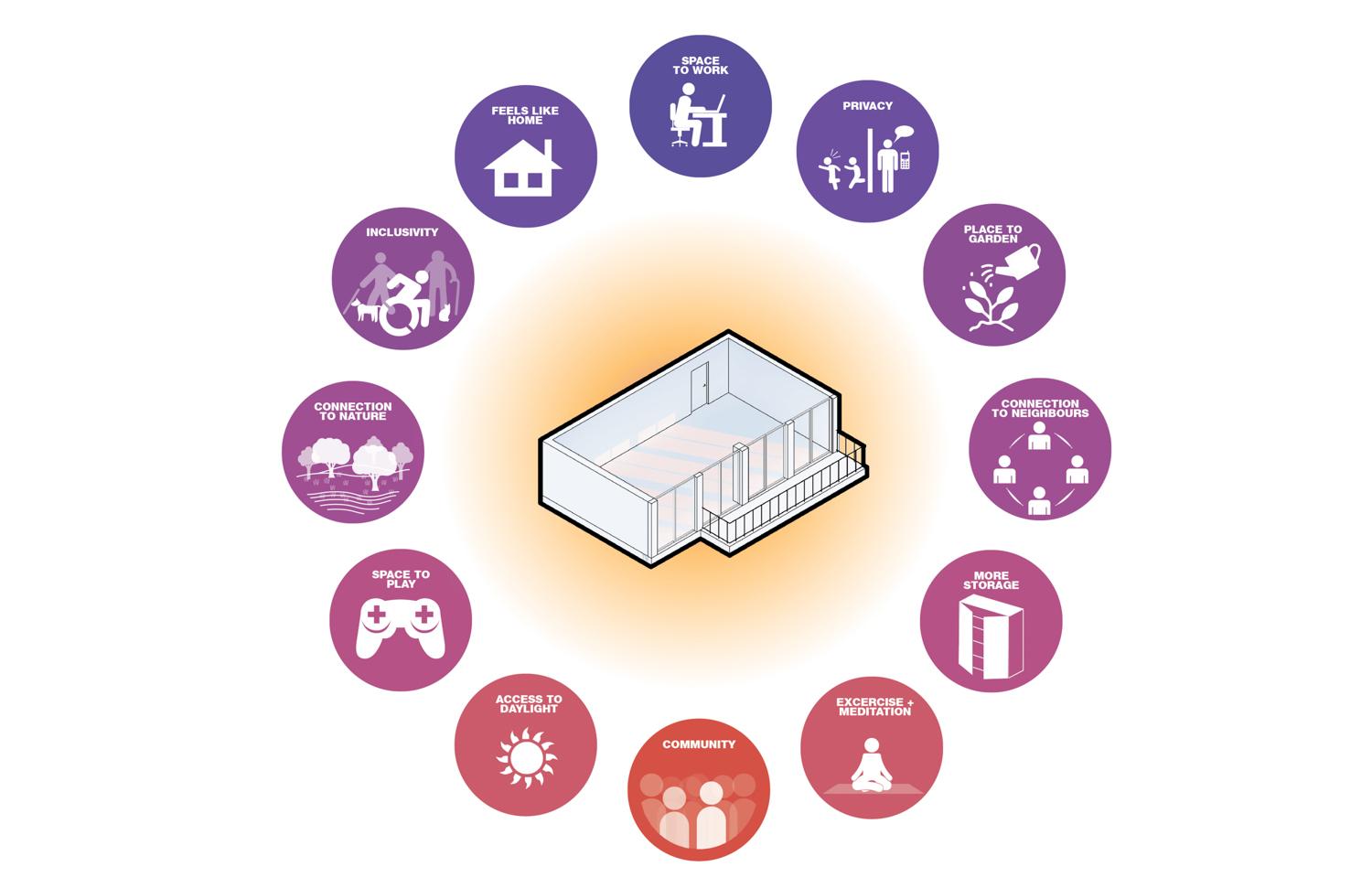
Twelve requirements for MURB units of the future
We began rethinking MURB units by asking: what would happen if we reduced or eliminated set programs? In order to optimize flexibility, we propose blurring the lines between rooms, rather than delineating them with demising walls.
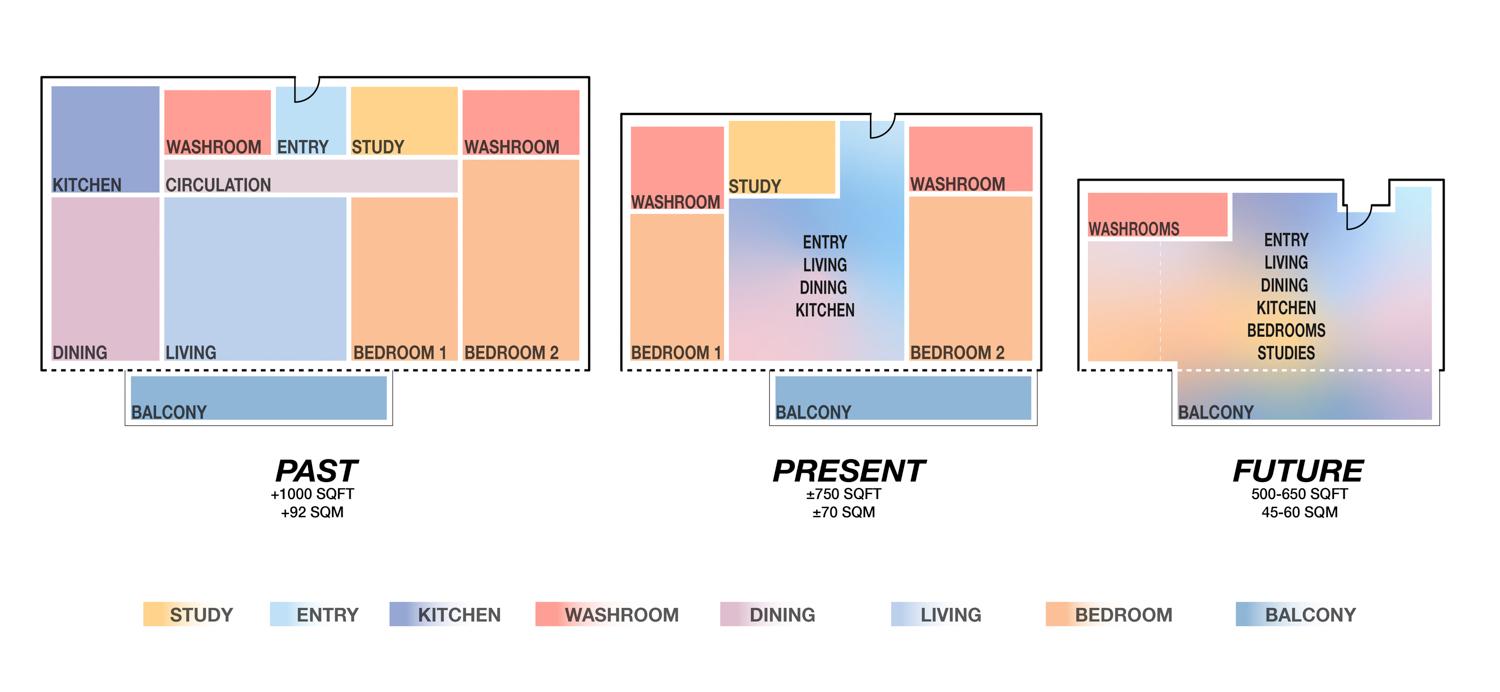
The future MURB unit does away with fixed rooms with set programs
To accommodate this, the building is designed with a structural column grid instead of shear walls, as is typical of Toronto construction. This structural system also uses less concrete – thereby reducing the building’s carbon footprint. Opting to build using heavy timber would reduce this figure even more. For other elements that are typically fixed in place, such as the plumbing stacks and mechanical shafts, we arranged them in a manner that allows for an open plan: the kitchen, bathrooms, and laundry closets are consolidated on the perimeter of the unit. These shifts allow for a more flexible floor plan.
An increased floor-to-floor height will allow for in-floor plumbing and storage. While this could lead to fewer building storeys, the small unit design will allow for more units per floor – therefore enabling developers to optimize their pro formas. Integrating mechanical distribution into the floor eliminates awkward bulkheads that may inhibit the flexibility of an open unit plan. And with a raised floor system, there’s the added possibility for in-floor storage spaces – perfect for stowing away seasonal items until they are needed, such as luggage or holiday decorations.
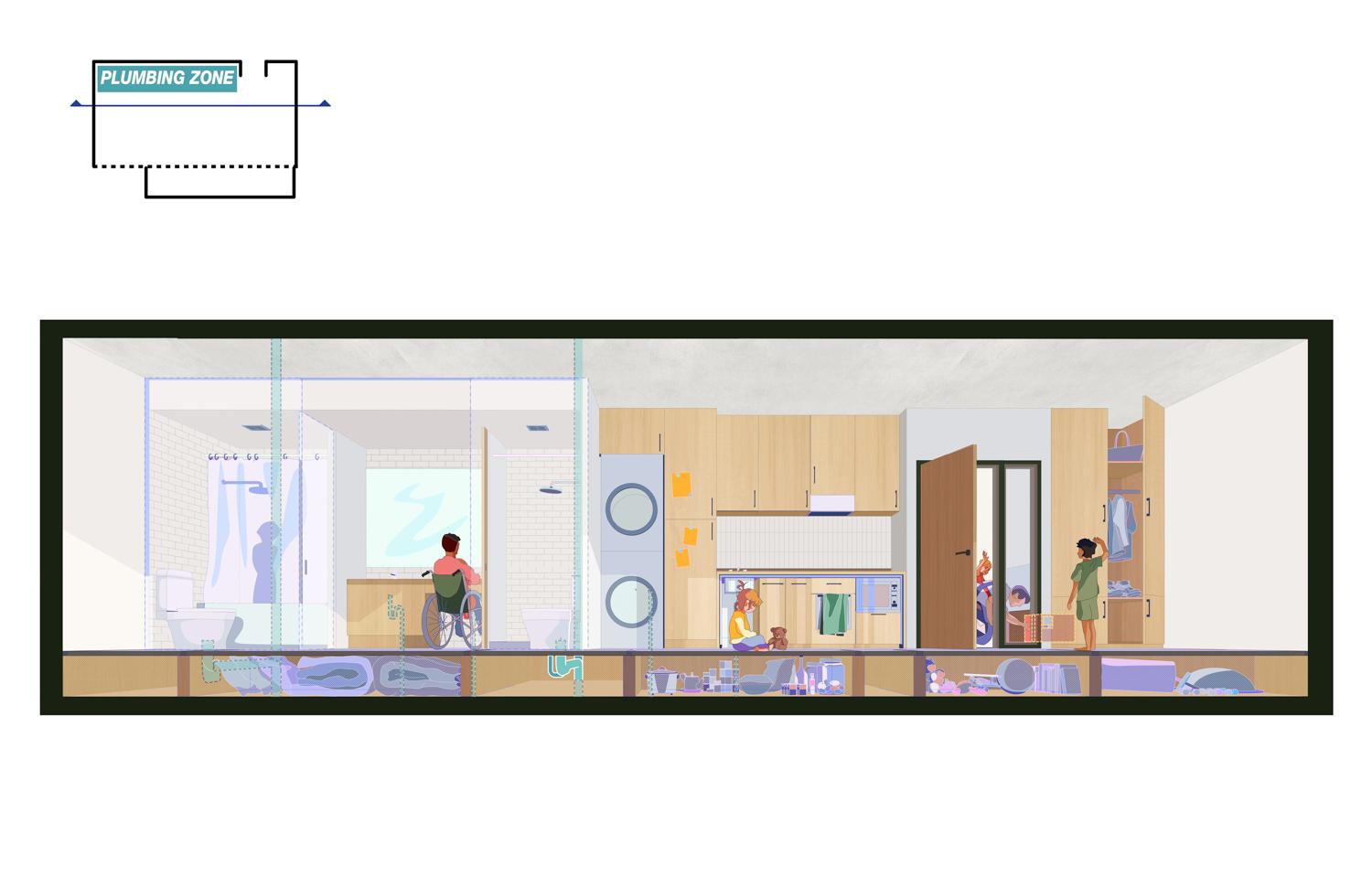
Section perspective through the future MURB unit looking at the combined plumbing spaces with raised access flooring throughout
To make the best use of this free plan, the team came up with movable partition modules instead of static walls. They are designed with integrated functionality, such as storage, furniture, media units and communications platforms. The modules’ flexibility allows users to change their space according to their needs and activities, maintaining both privacy and sound isolation, but also togetherness as required. Built-in data, power capability and automation are options to facilitate the movement of the modules. Over the long-term, as household needs may change, the modules can also be completely rearranged or replaced.
Like purchasing furniture, the partition modules can be offered by the developer in an array of configurations. Residents can select standard versions or upgrades to the features and finishes. Prefabricated by manufacturers, they reduce on-site construction, saving valuable time in the building delivery schedule. If additional modules are required later, they can be bought or sold just like other household fixtures and fittings.
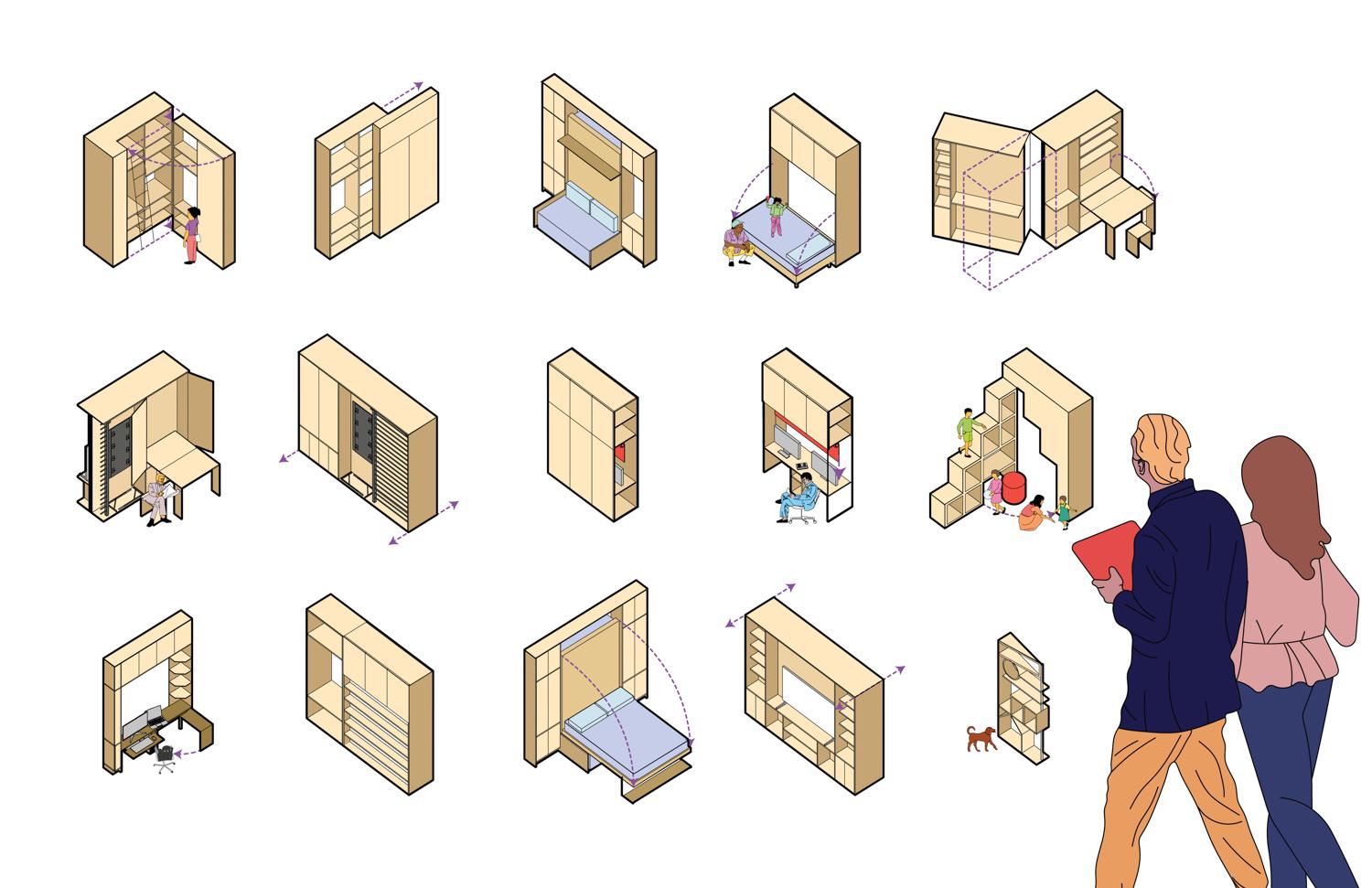
Options for the partition modules supporting a variety of live, work and play needs
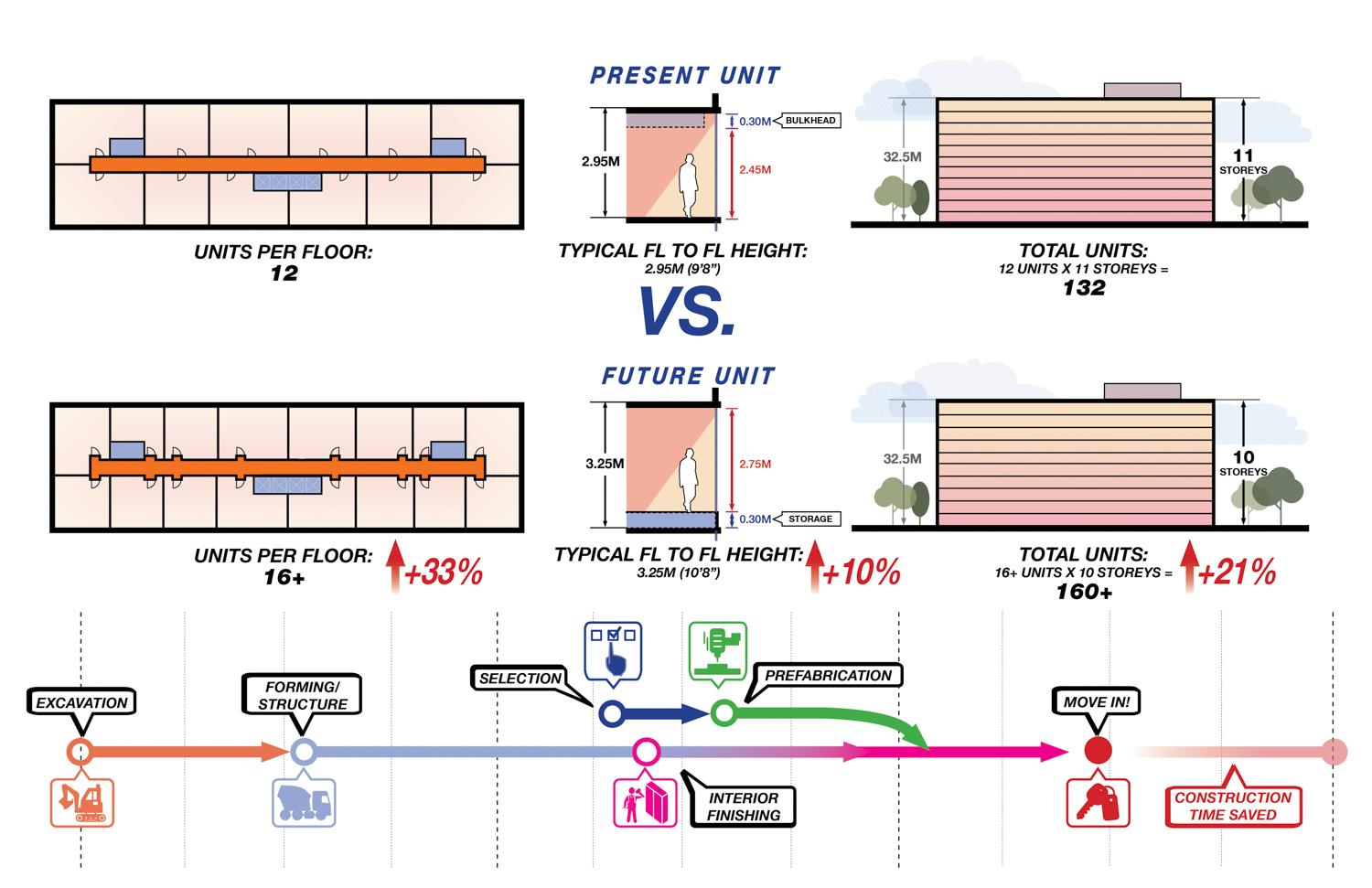
Shortened construction period due to the prefabrication of the partition modules as well as an increased unit count and floor plate efficiency due to the optimization of unit sizes
In practice, the modules offer the possibility for changing spatial divisions throughout the day – for example, so that parents can work from home while the kids have a separate space in which to play. The in-floor toy chest provides activities during ‘recess’ while a parent has a private space for a phone call. Work and play can be tucked away, out of sight, when the day is over, and the space becomes an open family room.
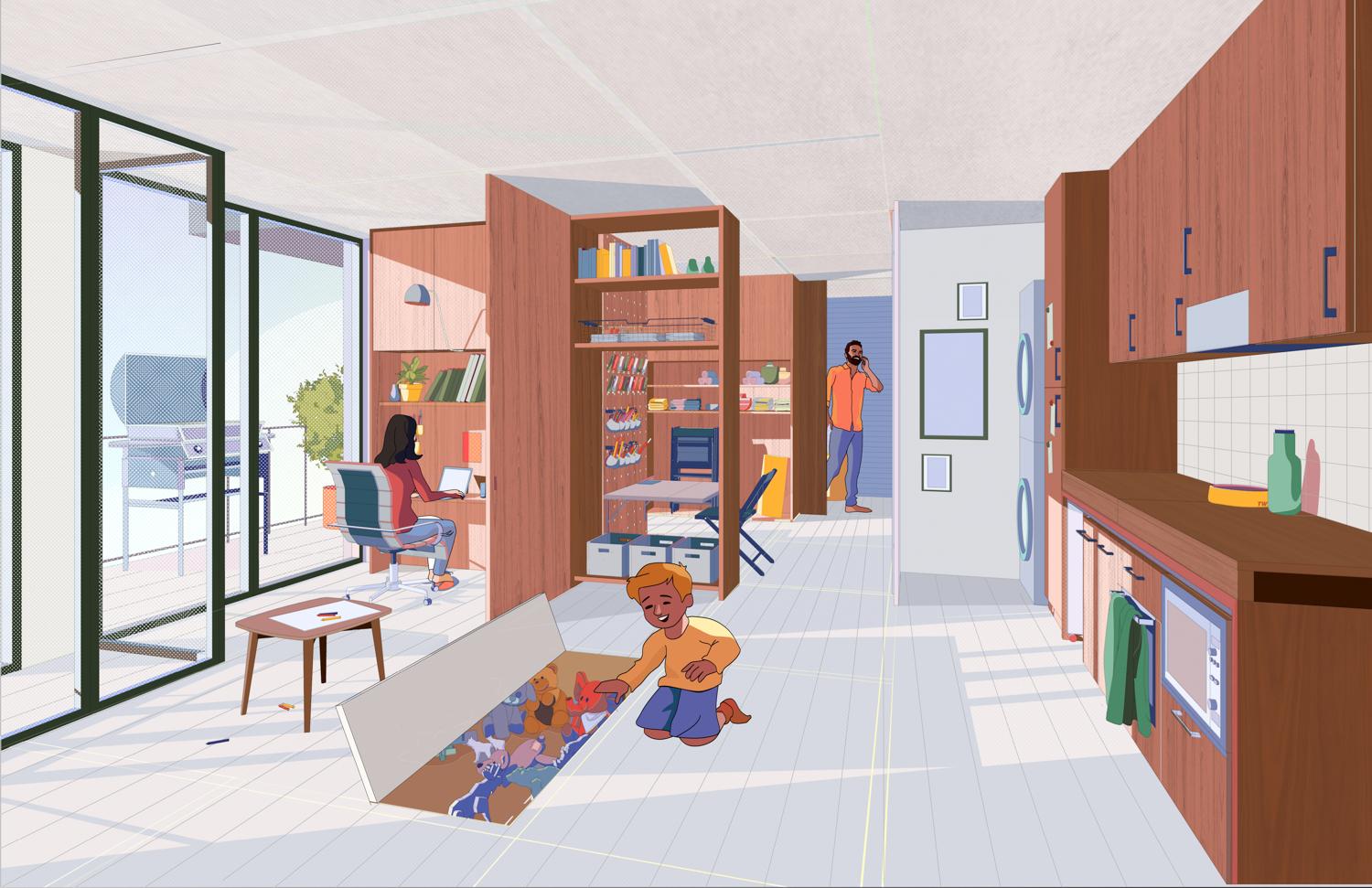
In another unit, moving modules away from the dining area allows a multi-generational family to gather around a long dinner table to share their meal together.
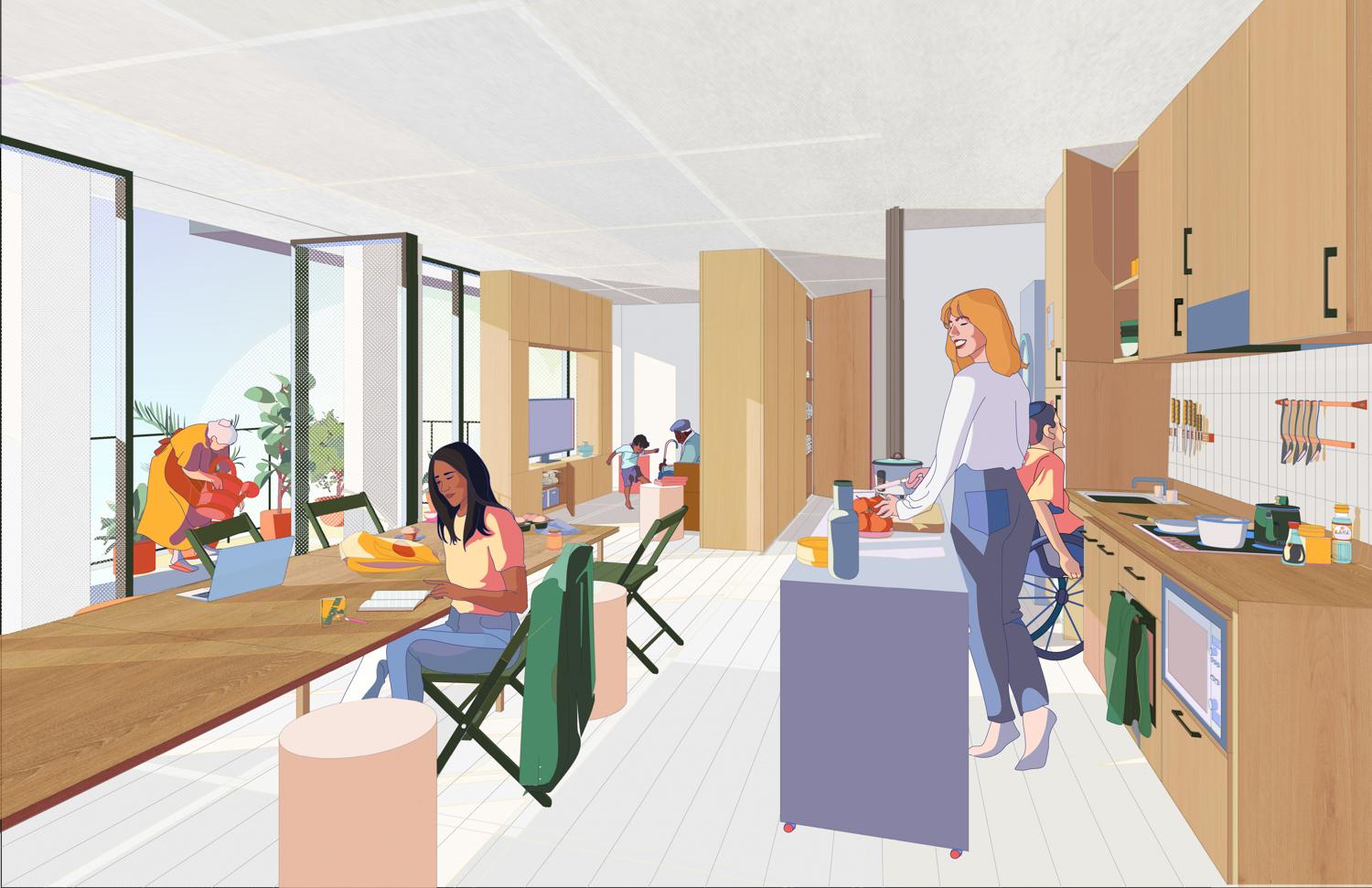
As the sun sets, built-in beds can be lowered into place and partitions extended to offer privacy and acoustic separation.
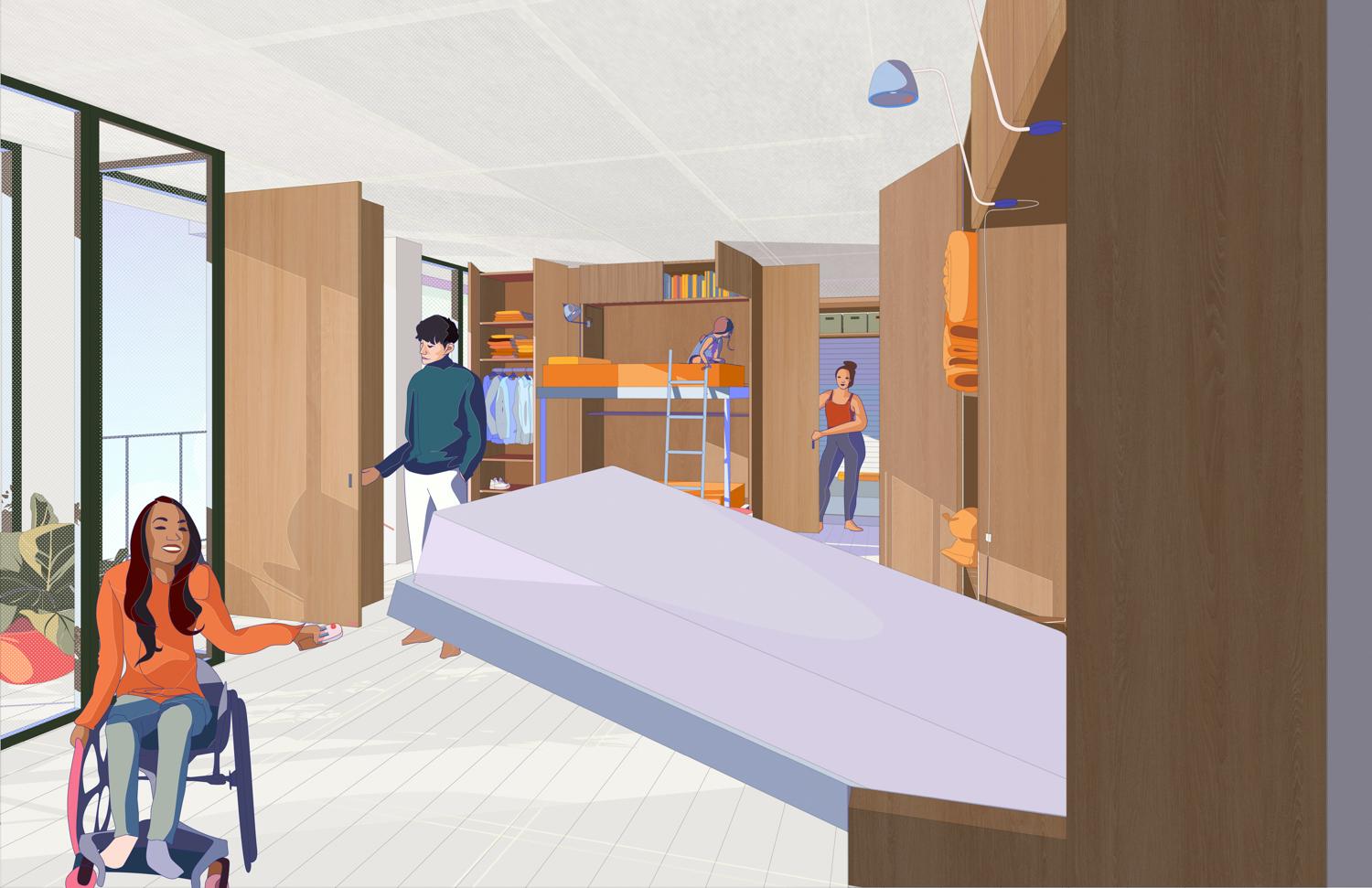
The same concept can apply to a unit’s outdoor space. Balconies are often underutilized due to their shallow proportions and their exposure to harsh weather. What if our exterior space could merge with the interior? This interstitial space, a ‘sun bay’ as we’ve called it, is semi-conditioned to allow an extension of the inside out or the outside in. The fluidity of the transition between interior and exterior space offers more choice to the types of space residents wish to inhabit as well as added functionality. For example, the sun bay’s operable glass partitions can be completely opened, extending a living space outdoors.
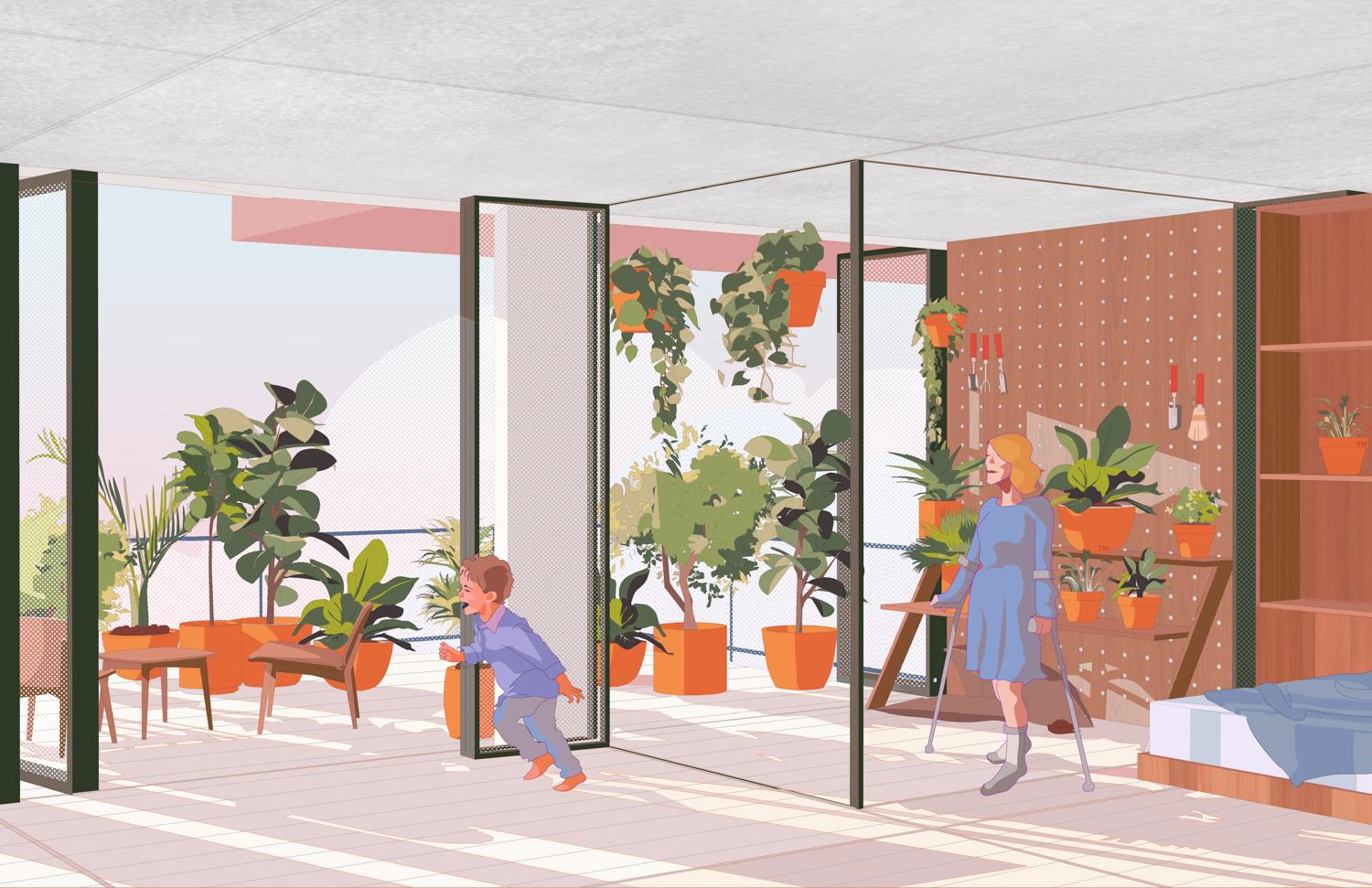
It can also be fully enclosed and serve as a place to keep plants, or to safely store items from the cold winter air.
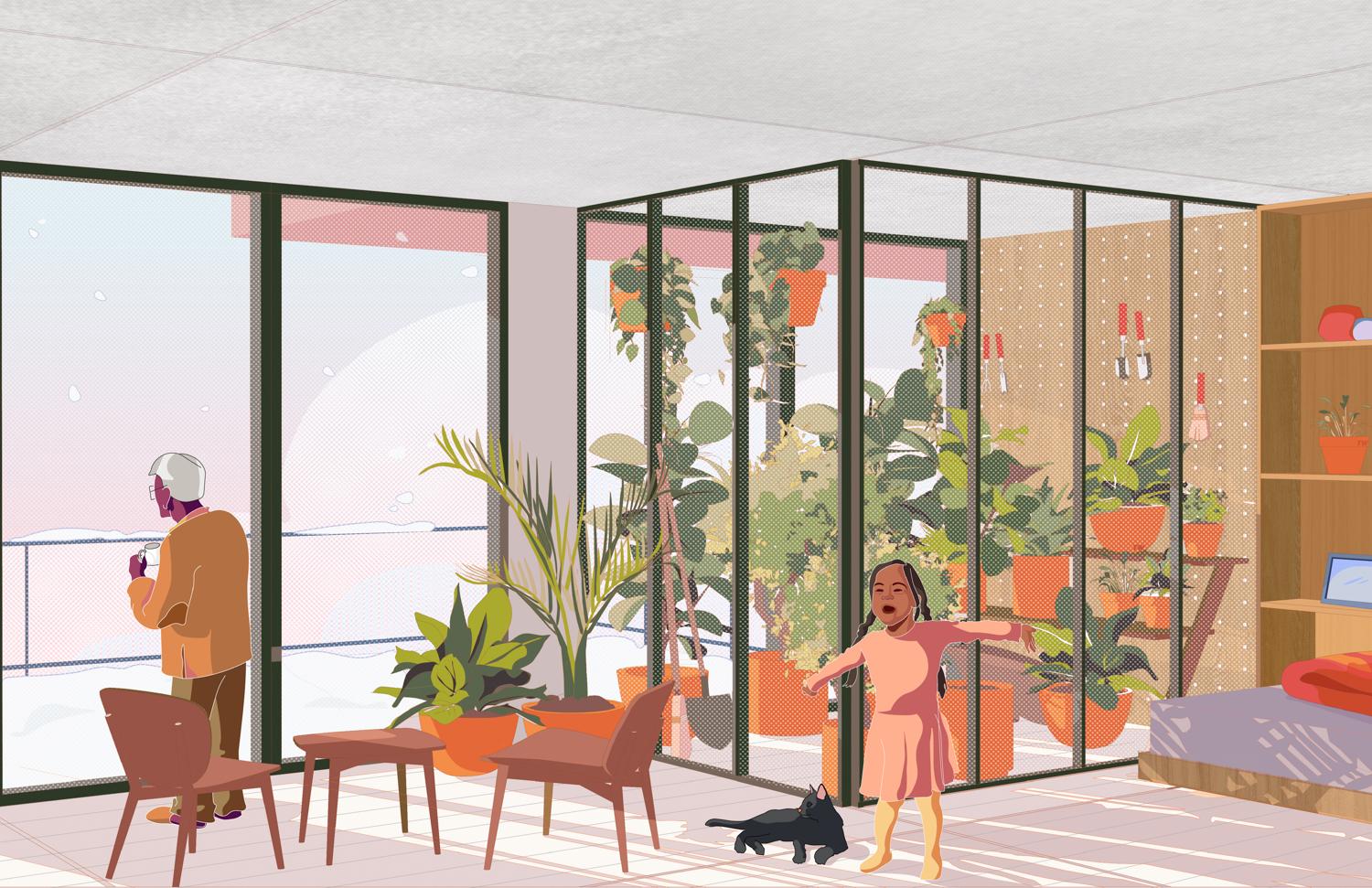
Alternatively, the sun bay could be semi-enclosed, like a front porch, offering residents a private, sheltered space that extends their outdoor enjoyment.
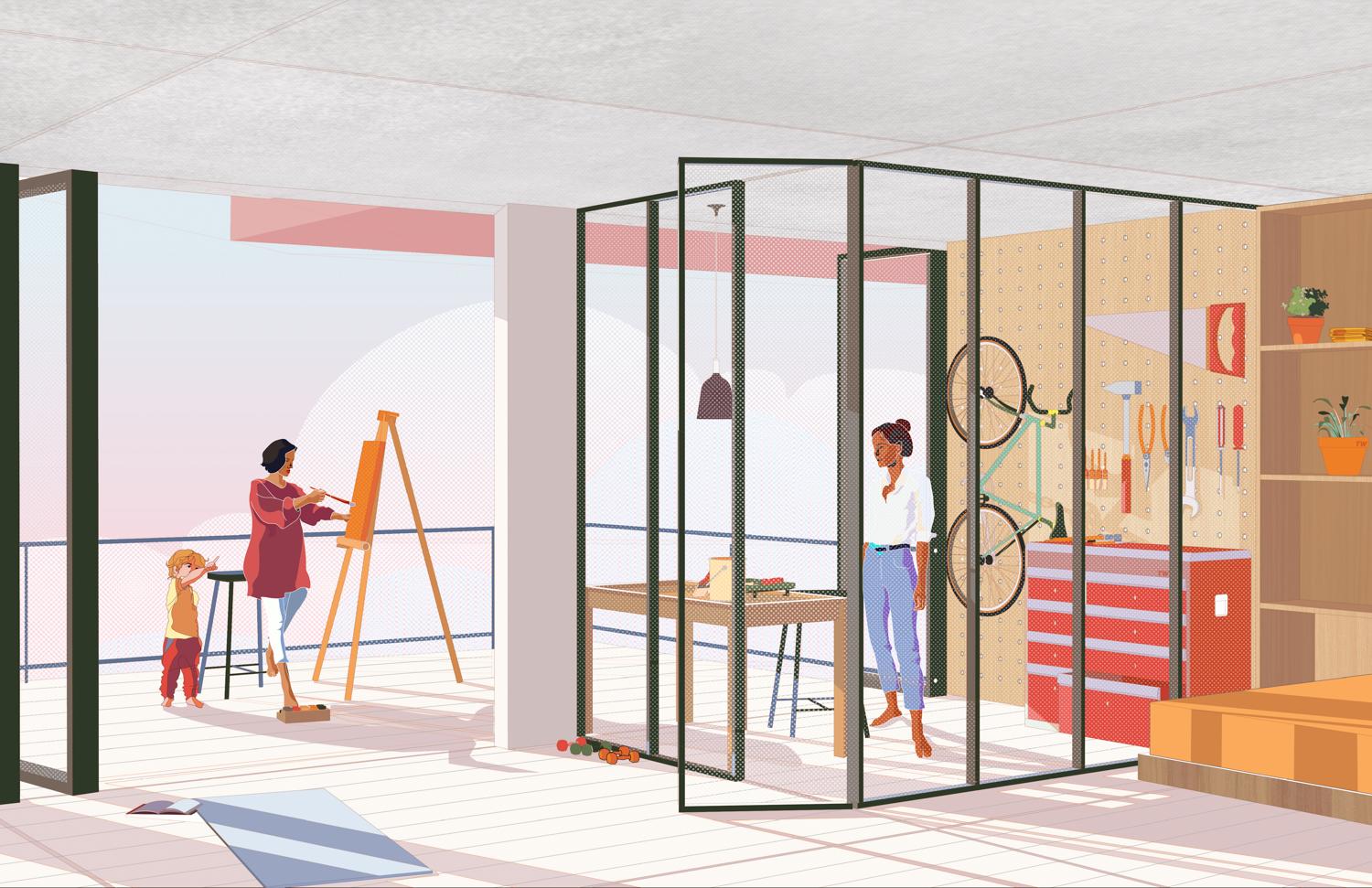
Balconies beyond the sun bays act as staggered yards – a more exposed space where residents can connect with one another. This creates a vertical community; one of the unique characteristics of living in a MURB rather than a single-family home.
Another way that we found to optimize the sense of community was to redesign the unit’s front door. By partially recessing the door and adding a sidelight, the hallway is transformed from a static space into one that is animated with light and the movement of residents beyond. As transparent or opaque as residents wish to make the view to the corridor, the option allows one to note when neighbours are home; a similar observation that might be gleaned from scanning the houses on a residential street. This gesture suggests a push towards thinking of MURB units as not only facing outward to the world beyond the building, but also inward to their more immediate community. Just inside the unit’s front door, a wide entry allows for an area dedicated to package deliveries and can act as a sanitation station as we transition to a more hygiene-conscious culture.
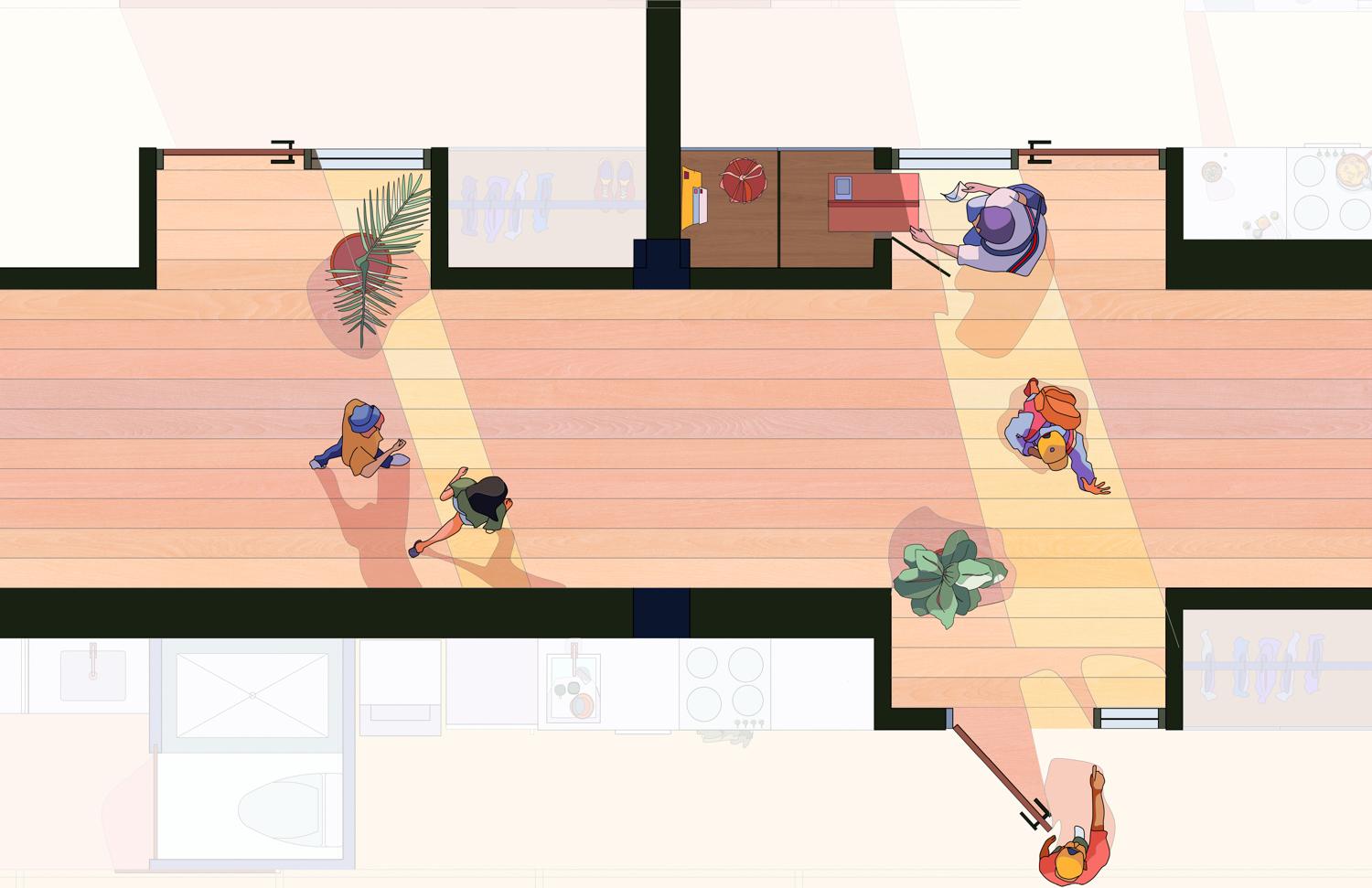
Our immediate experiences have proven that regardless of their size, apartment and condo units need to take on greater functionality in the future. As city builders, we have a tremendous opportunity to learn from the coronavirus experience and make positive changes to the way we design our residential buildings. By altering our thinking about condo and apartment units as parts of a micro-community, and changing our approach to their construction, marketing, and in-unit design, we can continue to offer small units at affordable prices while creating more valuable and convenient living spaces.