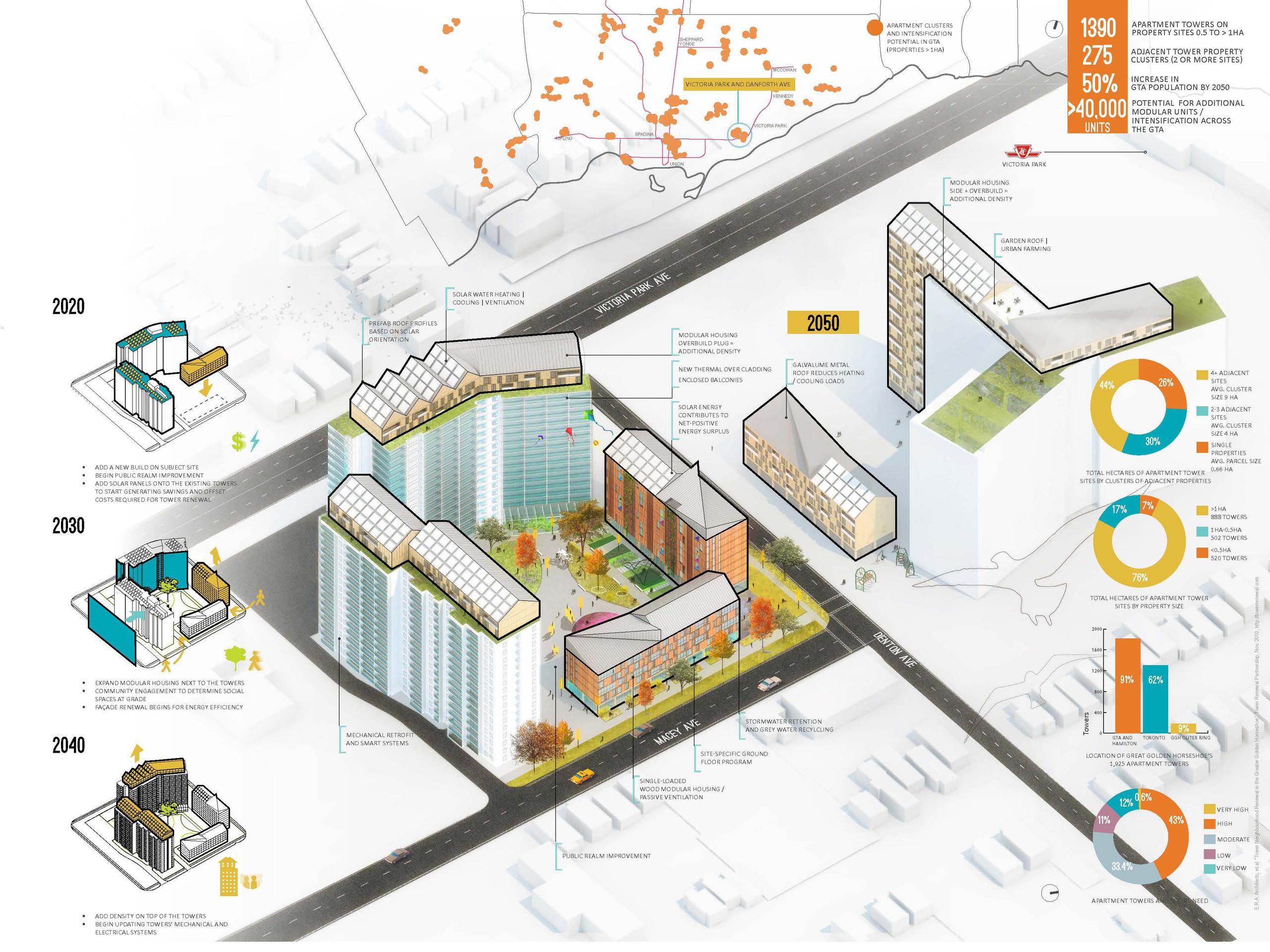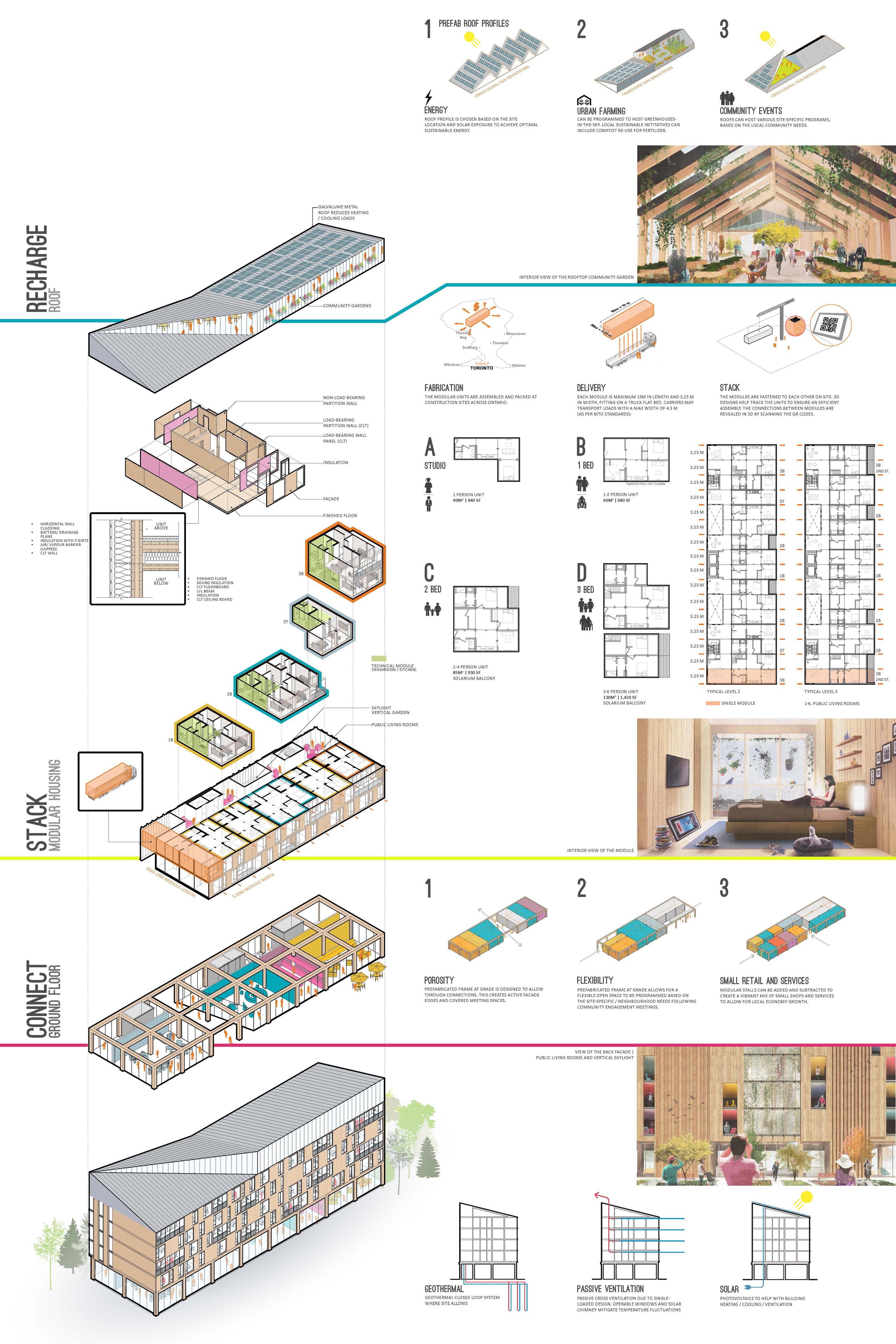In October 2019, Quadrangle participated in the Modular Affordable Portable Housing Design competition organized by Kehilla Residential Programme and EllisDon to address Toronto’s affordable housing crisis. Our concept and design, which received the People’s Choice Award, demonstrates how to shift the conversation from “this is all I can afford” to “these are my options!” by taking advantage of existing structures across the GTA to solve our housing crisis.
By 2046, the population in the GTA is expected to increase from 6.8 million to 10.2 million. There are currently over 1,300 ‘towers in the park’ across the GTA, with 93% sitting on over 0.5 hectares of land. Are these modern era buildings and their generous property sites the answer to our housing crisis? How can we re-imagine the ‘tower in the park’ typology to transform our view on affordable housing?
Our proposal intends to take advantage of these ‘tower in the park’ typologies found all over the GTA. These sites are vital to providing affordable housing to low-income and vulnerable populations. As the buildings age, they are susceptible to costly renovations, leading to unattainable rents. Rather than an undeveloped urban site, we are exploring the idea of using existing real estate assets within established communities to address our housing crisis while improving the environment and lives of existing residents.
Density through a phased approach
Skip the cost and risk of acquiring land and focus on strategically intensifying existing sites in a phased approach that does not displace residents or result in ‘renovictions’. The modular housing concept serves as a catalyst for increased density while renewing the existing fabric of the city.
Enhance the built environment
Improve the quality of the built environment where the modular additions generate revenue for later phases.
Reduce, renew
Design for durability and adaptability to reduce life cycle costs – locally sourced timber sequesters carbon, resulting in a low net embodied carbon load.
Sustain, passively
Passive House principles reduce CO2 emissions, allowing us to design homes that better the environment and the health of occupants while offsetting energy costs. The addition of solar panels on existing buildings, coupled with low energy from our modular additions, will result in a net positive effect.
Create community driven social spaces
Pre-fabricated site-specific roofs and ground floors, along with widened shared corridors, provide flexible, community driven social spaces to encourage interaction and activity amongst residents.
Unite generations and offer options
Integrate multi-generational living in a way that responds to the resident’s diverse needs of intimacy, privacy and accessibility at various stages of life.

