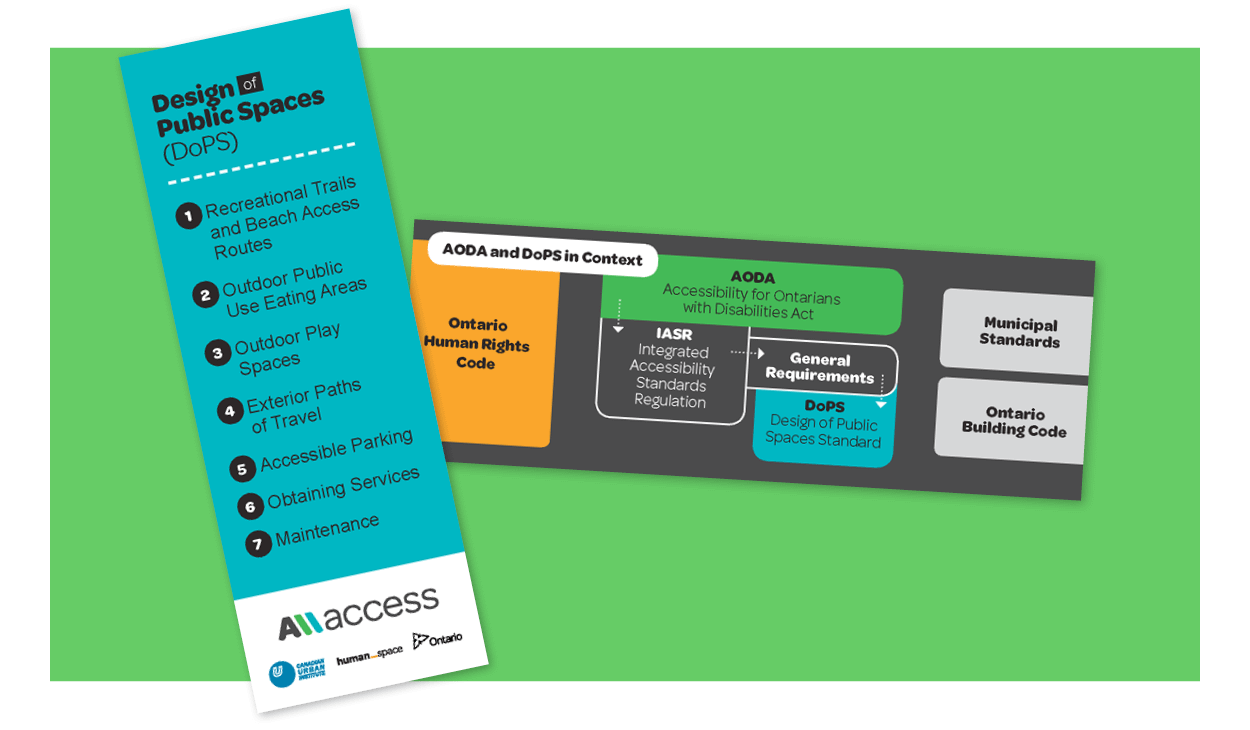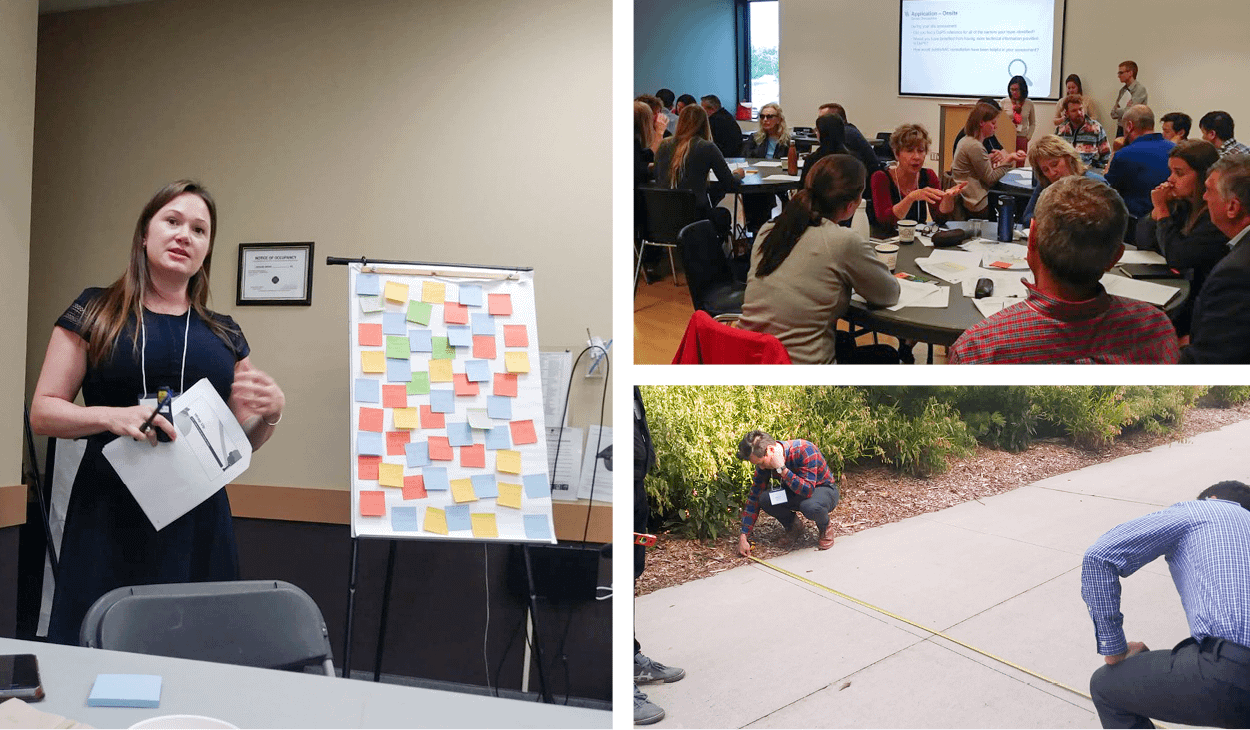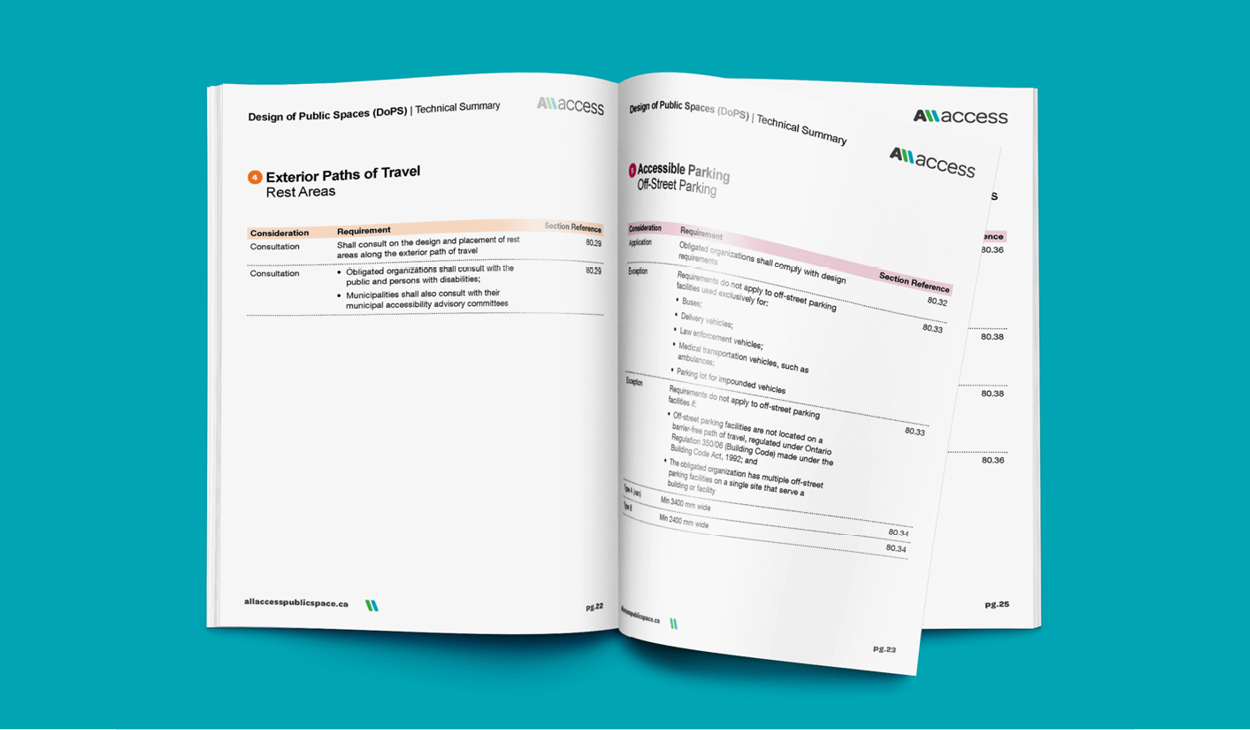Human Space partnered with the Canadian Urban Institute to deliver AllAccess, a research and education project dedicated to making Ontario’s public spaces more accessible, made possible through the Province of Ontario’s EnAbling Change Program.
The goals of the project have been to help city builders better understand and implement the built environment design requirements of the Accessibility for Ontarians with Disabilities Act, captured under the Design of Public Spaces Standard (DoPS), and to provide information to the province on what is needed to support practitioners in working for a more accessible Ontario. The program was geared towards everyone in the design and development of public space, such as architects, landscape architects, planners, designers, and property owners.

Some of the many components of the program included: several surveys to gather data on existing gaps in knowledge and confidence within the industry; three full-day participatory workshops; a comprehensive report to the Province on the program findings; and a toolkit of resources available to the public.

The Human Space team developed and executed all-day workshops held in Aurora, Oakville, and Toronto. Each one began with a classroom-style review of the application and requirements of the Design of Public Spaces Standard. Following this compliance-focused portion, the groups went outside to conduct audits of existing spaces to understand what barriers exist, how DoPS can be used to prevent the creation of new barriers, and where to find additional information to further promote access. In the afternoon practitioners from various industries in both the public and private sectors were brought together for round-table discussions that linked the day’s classroom learning to the experiential parts of the day. Throughout the workshop, participants were joined by advocates and professionals with lived experience of disability to get more insight into how design decisions impact people with disabilities and to push the conversation beyond the requirements as they are presented in the legislation.
With over 70 attendees and long waitlists, these workshops were a resounding success. The surveys and online engagement captured overwhelmingly positive feedback. Participants shared that they will be able to implement lessons learned within their organizations based on their increased insight into the barriers experienced by people with disabilities, and increased knowledge of accessibility and compliance requirements.
In their extensive report to the Ministry for Seniors and Accessibility, the Canadian Urban Institute (CUI) collected observations made during the workshops and provided analysis of the survey data to make recommendations to the Province on how to support industry stakeholders in understanding and implementing the Design of Public Spaces Standard. Human Space was a resource to the CUI in this work in ensuring document accessibility of the report. The report’s findings are available on the AllAccess website, split into a summary report on all activities and an in-depth survey analysis.

The final deliverable of the AllAccess program is a toolkit of resources to help city builders understand and implement the Design of Public Spaces Standard. The kit includes summaries of the report, a self-guided presentation based on the workshop activities, and other resources and reference sheets for frequently asked questions such as what falls within scope of DoPs, where it interacts with other standards such as the Ontario Building Code, and how to determine how many accessible parking spaces are required of each type. You can download the presentation, sample site plan, requirements summary and other documents at this link.
Visit http://humanspace.ca/ to learn more about Quadrangle’s social impact consulting branch dedicated to inclusivity, resilience, and community.