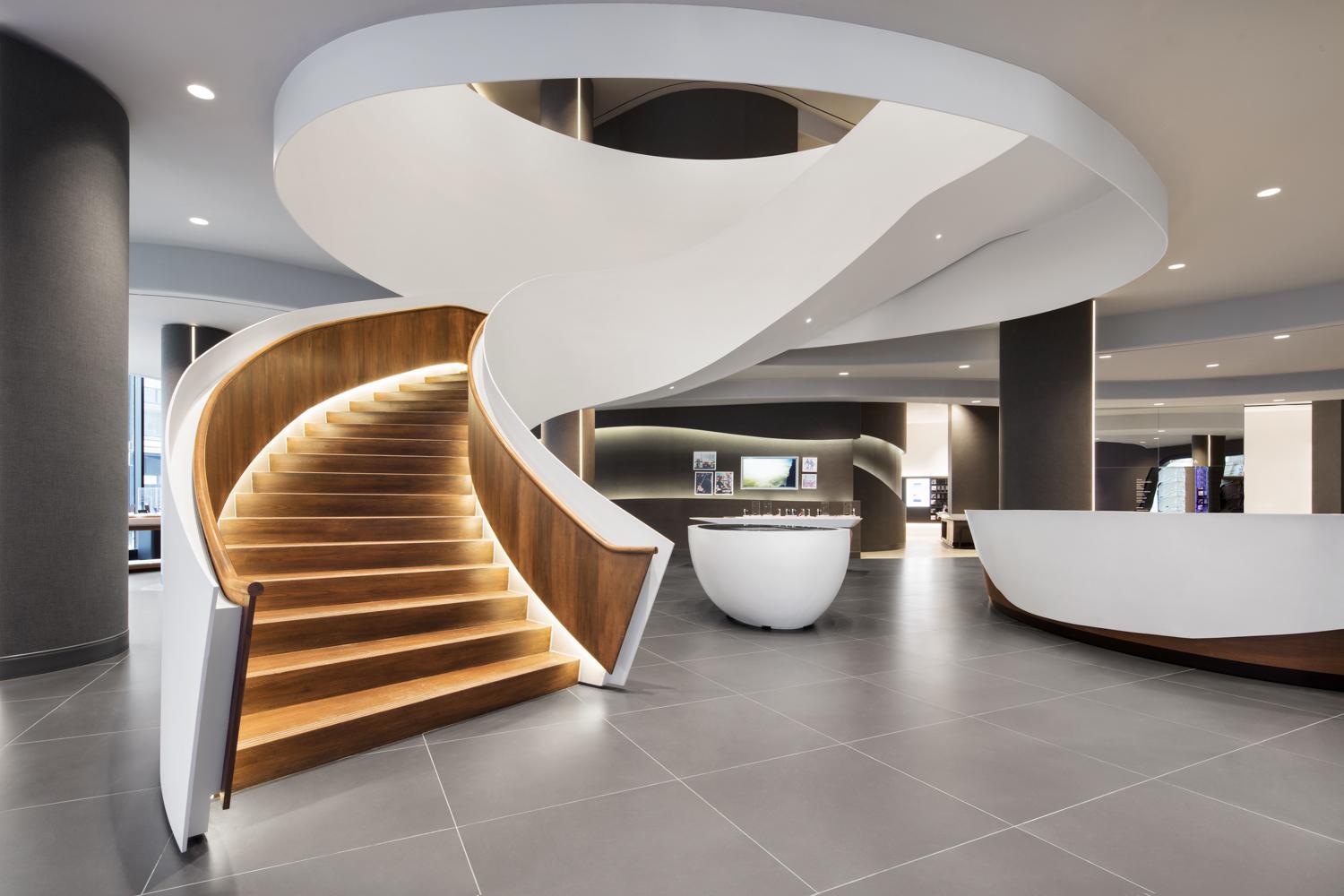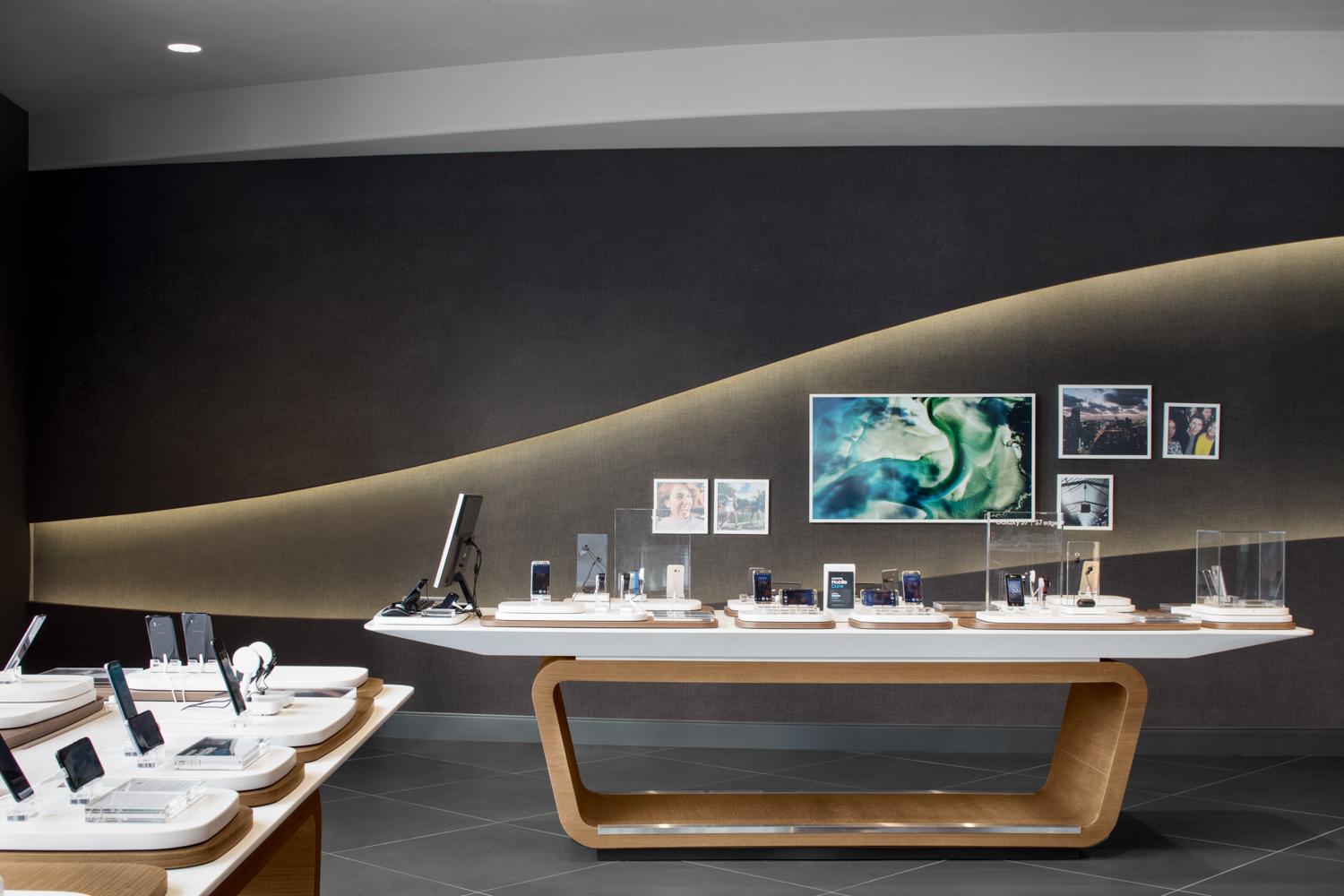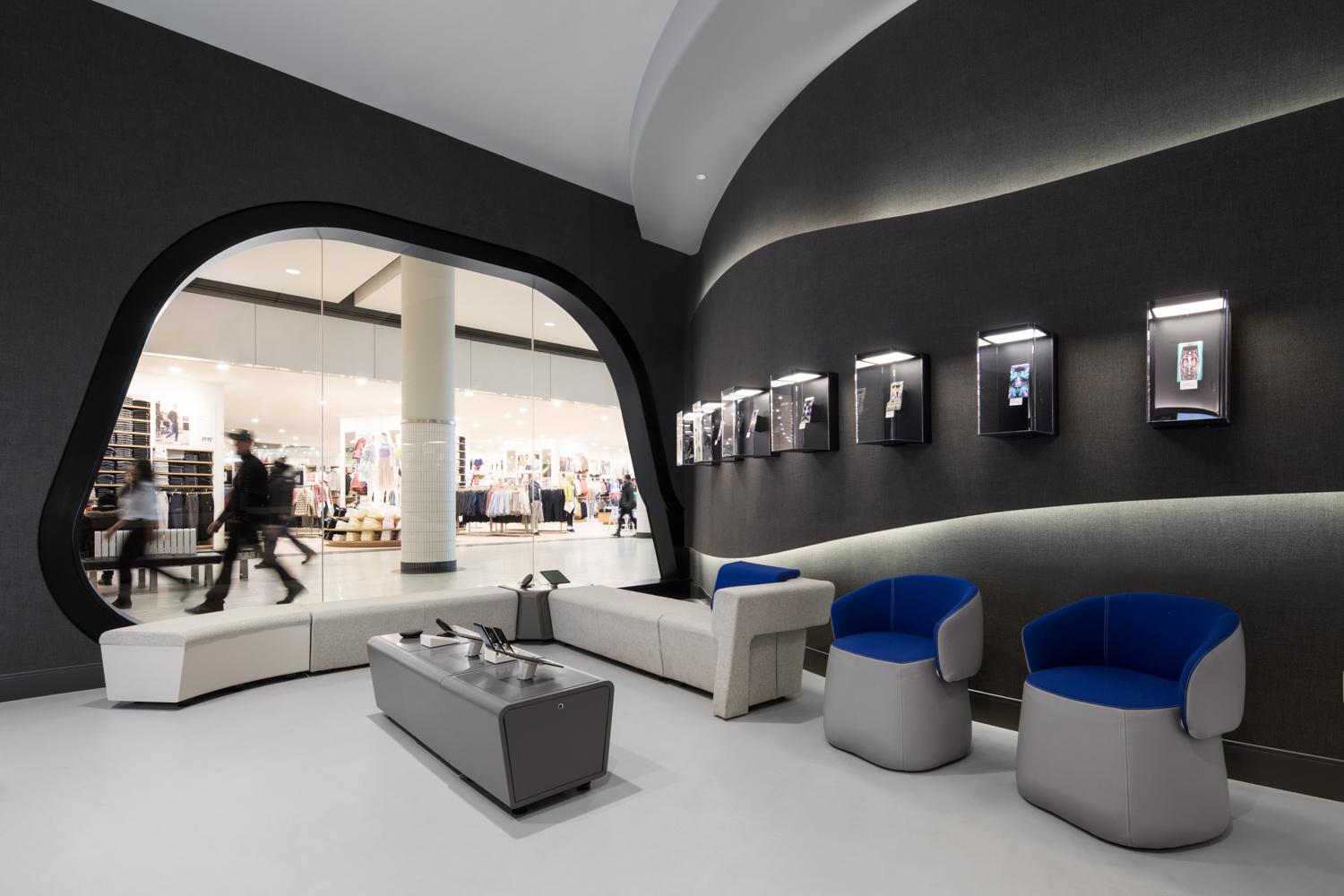1. The feature stair rests on a single structural element
Weighing in at 60,000 lbs, the eye-catching infinity stair was shipped in seven different pieces and welded on site. The two-storey space in the CF Toronto Eaton Centre initially had no point of egress from one floor to the other as they were previously two separate retail units. An opening was cut into the second floor slab and the stair was installed as one continuous curve, resting on a single point on the ground floor.

2. Lighting was designed to avoid hot spots on countertops
With help from lighting designer Alula, we were able to create a lighting effect where surfaces, rather than the floor, are illuminated. Light is evenly cast 3-4 feet from the ground, ensuring that no one point on the display tables or service counters is at risk of overheating.

3. All the display fixtures were designed by Quadrangle
We worked with a fabricator to create and test prototypes for the product display tables, product wall display units, point-of-sale service counters, and the Personalization Zone.

4. Walls were drawn by hand on the plans, since the curves were difficult to define in digital software
The organic curves of the walls were challenging to get just right while drawing up plans in AutoCAD software, so the team would print the plans, hand draw the walls, and then scan them to be traced digitally. In fact, the team generated a vast number of sketches for this project, scanning and keeping everything from floor plans to proposed display fixture designs.

5. The CF Toronto Eaton Centre's structural and mechanical elements were incorporated into the design
The existing space had a number of columns, drain pipes and two very large space frames holding up the northeast ceiling of the mall that cut through both floors. All existing mechanical and electrical structures, such as exhausts or returns, were hidden inside curving or circular volumes to match the design language of the overall space. The space frames were turned into beacons by wrapping them in a screen able to have digital media projected onto it, while other oval columns were wrapped in fabric to conceal drain pipes.
.jpg)