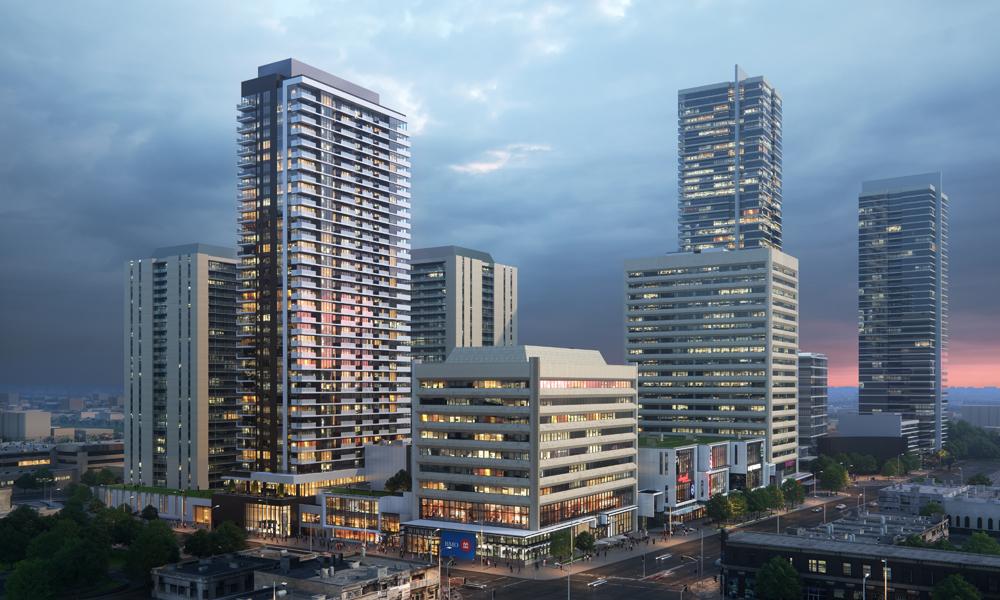
Inaccessible. Dark. Outdated.
These are not words you want to be associated with a landmark shopping centre at one of the busiest intersections in a major city. They’re not words you want to be associated with any building, really. But they are how the Yonge Sheppard Centre is often characterised.
Built in the 1970s, the Yonge Sheppard Centre is a unique and important destination at the crux of two major metropolitan streets. But, it’s evident that a lot of the design choices originally made are out of sync with current behaviors and tastes, meaning that the site’s potential was somewhat limited. Our design changes unlock the site’s capacity for dynamic, healthy urban activity and maximizing value for the client through new leasing opportunities and an increase in leasable space.
Letting people in
One of the main issues was access. Located on a sloping site, the Yonge Sheppard Centre’s original designers created deep chasms between the mall and the sidewalk to disguise the dramatic change in grade. In order to enter the centre, shoppers have to either climb down and through these spaces, or take bridges over the otherwise impassable moats. Barrier-free entry is limited and often requires people using mobility devices to take long and meandering routes to access certain parts of the centre.
Not only is the mall component difficult to access from the outside, it’s hard to reach from the TTC. Even though it's above the Yonge-Sheppard TTC transfer station, there is no accessible internal access to the TTC. The only barrier-free access to the subway is an external elevator that obstructs the pedestrian sidewalk. These were obviously major impediments to driving foot traffic into the mall from Toronto's third busiest subway station.
In the new design, we filled the moats and connected the TTC. Entrances will be consolidated and emphasised, creating clear points of entry at street level. Grade changes are now handled entirely inside of the building. Universal design elements at the entrances provide improved barrier-free entry and ease of use. And the TTC will be inherently connected to the street and the mall, providing another easy way for shoppers to get to and from the centre. In addition, elevator access to the concourse level makes it universally accessible. Rather than being kept at bay with moats and barriers, the street and subway are now embraced as key components of the Yonge and Sheppard Centre.
Bringing in the light
The Yonge Sheppard Centre’s internal spaces also posed a challenge. Once inside the mall, there is no access to daylight. The mall is largely internalized with outdated finishes and little connection to the main streets that it faces.
To remedy that, we created a central thoroughfare, a type of public street designed to reflect the character of Yonge Street and Sheppard Avenue. This space creates a point of reference at the heart of the mall and creates a connection to the streets outside. Its layout is designed to be flexible so that it can be used for various types of events and gatherings. This central space is lit by skylights, with interior voids drawing the light down to every level. The major arteries stemming from this central space all match its predominant features – well-lit with bright contemporary finishes and clear wayfinding.
Meeting the street and modernizing retail
The separation of the street from the mall doesn’t reflect the desires of today’s shopping public. People want to be able to see the inside of stores, hang out on benches with their friends and enjoy drinks on a patio. By eliminating the moats and bringing retail up to the street, restaurant patios and store fronts now interact directly with the public realm, activating the full potential of Yonge Street and Sheppard Avenue. Glazing at grade creates a bright transparent façade that entices passersby to enter with glimpses of what lies inside. This design enables the types of dynamic interactions that are desired by end-users and, consequently, tenants.
We have also responded to the call for large format retail. Finding efficiencies in the floor plan and expanding the overall floor area has created new possibilities for some of the biggest names in retail to get the types of floor plate they need for their stores. This additional flexibility adds further value by diversifying the types of retailers who can call Yonge Sheppard Centre home. We have designed spaces for retail typologies that are more in keeping with contemporary tenants; spaces that our clients want to lease in order to deliver the shops consumers want
.
Anna Madeira
Principal