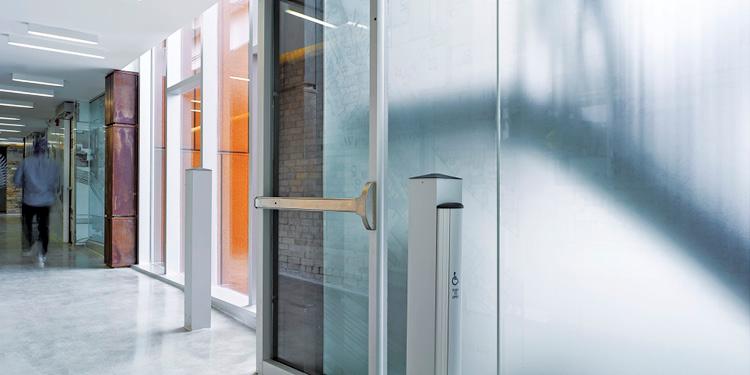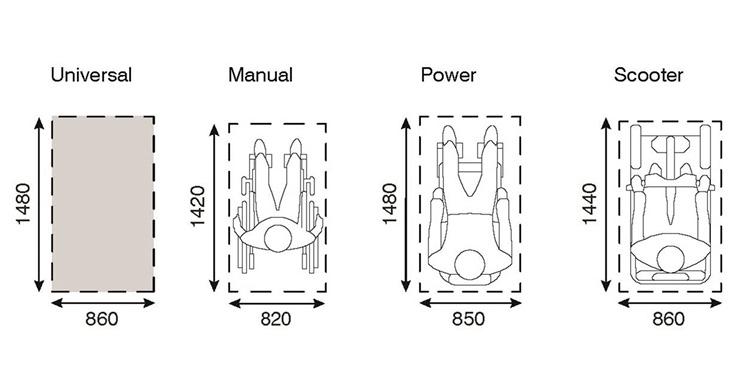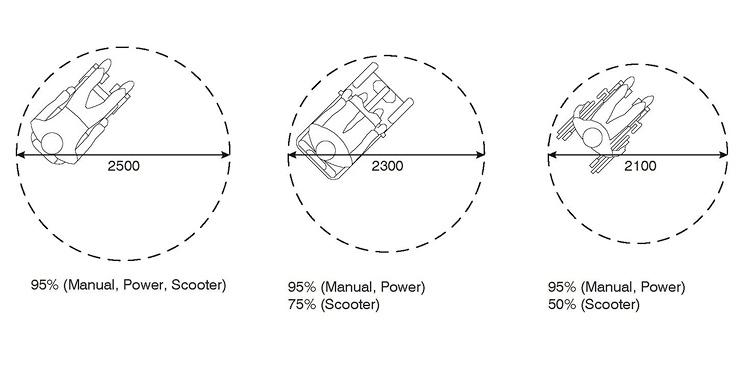"Using reliable data as highlighted on the actual sizing and clearances required to accommodate the majority of persons using mobility devices in Canada and the USA will assist in educating clients and creating buildings that will enable all persons, regardless of age or ability, to enjoy and utilize the spaces we create."

Amy Pothier, our in-house building code expert and accessibility specialist, explores key changes to the Ontario Building Code for 2015 that have direct impact on improving accessibility within our built environment.
Accessible Ontario
Having set a goal of having a fully accessible province by 2025, Ontario is working hard improving upon its minimum standards for accessibility to ensure that all Ontarians and visitors to Ontario can benefit from both newly constructed and renovated facilities. Building upon minimum standards established in 1975, the province is asserting its leadership commitment to improving its minimum building code requirements with new changes, which come into effect as of January 1, 2015.
Changes to the 2012 Ontario Building Code (OBC) have been based upon a research project completed by the Inclusive Design and Environmental Access (IDEA) Center in Buffalo, New York in partnership with the Toronto Rehabilitation Institute, while the previous database used for accessibility standard creation was created in the 1970s. The 2015 changes continue to leverage the efforts of the IDEA Center, specifically with respect to the wheeled mobility devices being purchased and utilized in North America, which will be explored in depth below.

Wheeled Mobility Devices
Over the past decade, we have seen major technological improvements that have greatly improved the quality and effectiveness of wheeled mobility devices. The IDEA Center research project specifically reviewed the wheeled mobility devices being used by people in North America in 2010, which has helped identify sizes, abilities and space needs of contemporary users and devices. This has enabled standards to be developed, in turn providing reliable data to build technical standards upon. While the IDEA Center research provides valuable information on all types of wheeled mobility devices used in North America and the dimensions required to accommodate motorized mobility devices and scooters, the OBC amendments focus solely on the dimensions required to accommodate a person using a manual wheelchair. While these dimensions are a significant improvement to the previous minimum standards, there is still a need for designers to consider the use of the building and determine if spaces should be larger than minimum code requires.
The IDEA Center research states that the typical clear floor space that will accommodate 95% of wheeled mobility devices is 860 mm (2’-10”) by 1480 mm (4’-8”). This directly correlates with the new minimum clear door width of 860 mm, which appears to be achievable by providing a door larger than 915 mm or by installing 915 mm doors with wide throw or offset hinges. The clear floor space identified should be considered while making design decisions; providing 860 mm x 1,480 mm clear floor spaces in locations such as in front of service counters, in waiting areas and at drinking fountains. Using this dimension will enable more persons using mobility devices to enjoy the spaces we design.
Further to modification needed for clear door widths, below is a list of high level of items that need to be considered when creating for everyone, including persons using wheeled mobility devices:
- Visual signals for fire alarm systems are to be included in Group C public corridors, public washrooms and in the living space of Group C apartment suites;
- Tactile attention indicators (truncated domes) at the top of stairs, at stair landings when a doorway opens onto the stair and at entries into vehicular routes (i.e.: curb ramps);
- Accessible routes are required to occupied spaces of all buildings more than 3 storeys in building height, including rooftop amenity spaces;
- 15% of residential suites must be accessible with a path of travel through the suite to the kitchen, living space, one bedroom and one bathroom. The bathroom must have a clear 1500 mm turning circle. Accessible suites need to be evenly distributed among 1, 2 and 3 bedroom units;
- Universal toilet rooms are required to be provided on every 3 storeys of a building, in addition to barrier-free water closet stalls;
- Power door operators are required for entrance doors to suites, washroom facilities and amenity spaces in Group C occupancies;
- A clear width of 1,500 mm between vestibule doors;
- Barrier-free water closet stalls are required to have a 1,500 mm turning circle, clear of obstruction;
- Universal toilet rooms are required to have a 1,700 mm turning circle, as well as appropriate spacing for an adult change table to be installed in the future;
- At least one urinal in every washroom facility should be accessible; and
- Public swimming pools must be provided with an accessible route into the pool.

Ultimately, designers should not rely solely on the information provided in the building code. The Ontario Building Code sets out a baseline minimum standard for every building to achieve. There are many instances where the minimum OBC dimensions will not suffice and the designer should have discussions with the client to highlight key components where the design exceeds the OBC and why. Using reliable data as highlighted on the actual sizing and clearances required to accommodate the majority of persons using mobility devices in Canada and the USA will assist in educating clients and creating buildings that will enable all persons, regardless of age or ability, to enjoy and utilize the spaces we create.
Going forward, Amy will continue to focus on policy change and accessibility and what it means for designers and architects working with Ontario’s Building Code. In future posts, Amy will explore these changes through the lens of washrooms, doors and renovations.
References:
IDEA Center Anthropometry of Wheeled Mobility Devices:
http://idea.ap.buffalo.edu/projects/anthropometry/
Ministry of Municipal Affairs and Housing: Ontario Building Code:
http://www.mah.gov.on.ca/Page7393.aspx