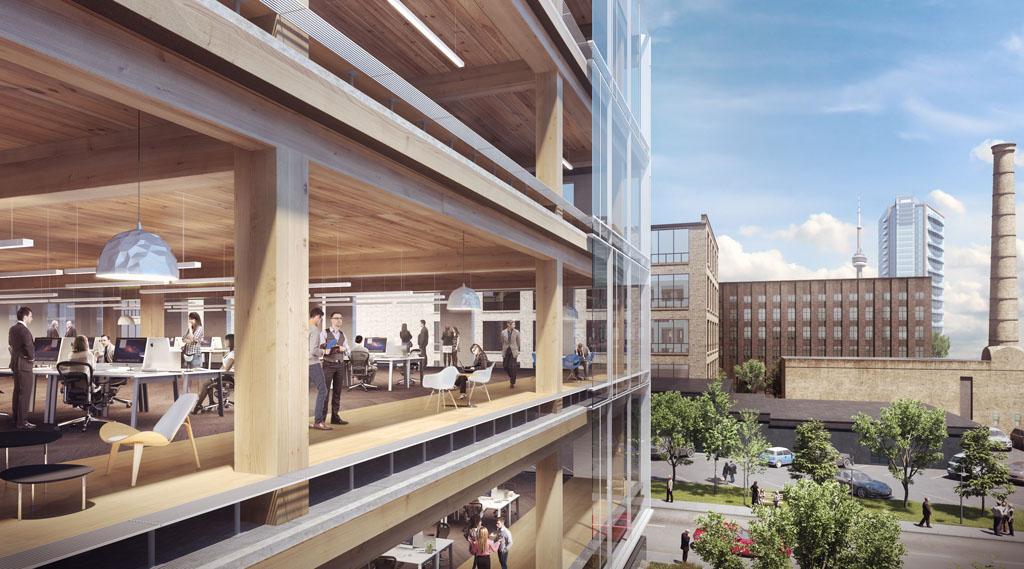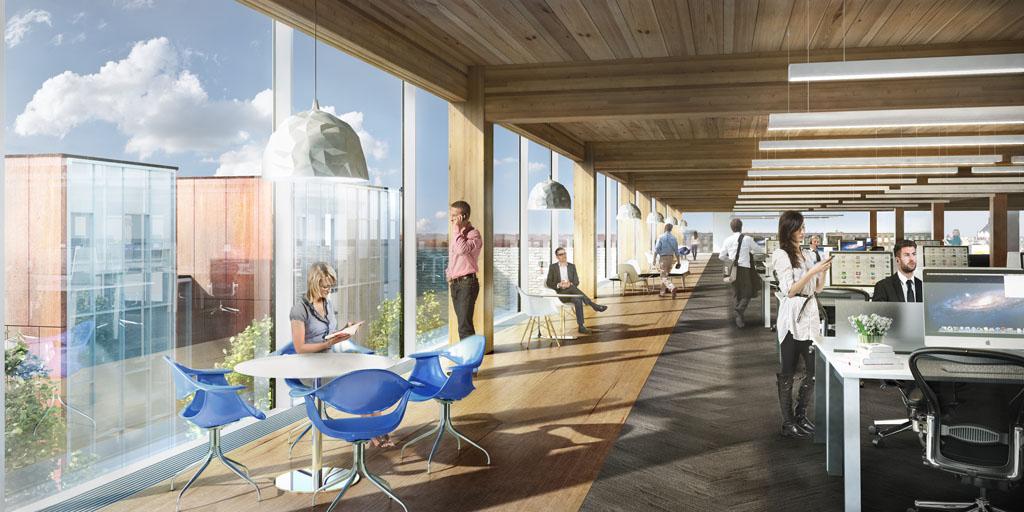The trend of exposing the beauty of bare structures though simple materiality has taken the market by storm, but it’s more than a passing fad. Examples of this minimal and refined aesthetic often embody principles of sustainability, reducing material usage and waste. This leads to cost efficiencies, delivering a final product worth more than just a second look.

Why is minimal material usage important?
Everything within a building contains embodied energy and recurring embodied energy. Embodied energy is the energy used in the production and transportation of materials to a building site, including construction itself. This is the “front-end” energy usage. Recurring embodied energy refers to the non-renewable energy it takes to maintain, repair or replace materials during the life of a building.
This brings us to the life-cycle assessment (LCA) of materials. LCA not take these two forms of energy into account but also includes demolition and the end-of-life process. When you consider the front-end, maintenance and end-of-life energy costs of materials, it is clear that fewer materials result in less impact. Fewer materials mean less extraction of natural resources, less transportation of resources, less manufacturing, less energy usage, fewer installation requirements, less maintenance, less repairing, and less demolition.
In short, less waste.

How does this work in practice?
Our project for Hullmark Developments, 80 Atlantic, will soon be Ontario’s first wood office building constructed in Toronto. By exposing the inherent beauty of nailed laminated timber (NLT) and glulam wood, tenants will work in a beautiful modern and efficient workplace. By using wood, the only renewable structural building material, we're also sequestering carbon; it's a win-win.
The advantage of a new-build is that we are able to control the base materials as well as create the framework for the tenants. Each typical tenant floor is constructed of the NLT structure and completed with a raised access floor. To maintain the cleanliness of the NLT interior, we have minimized the exposed conduit on the ceilings by grouping wiring for light fixtures into a single conduit, running it tightly in parallel to the fixture. Fed through the access floor, wayfinding and life-safety conduits run up columns and are hidden by a matching wood panel. These small, important details provide tenants with incentives to maintain the exposed wood as a design feature.
The concrete structure of the ground floor and parking levels is laid bare in the main lobby, with polished concrete floors and an expansive board form concrete wall. The remaining materials include etched copper panels, back painted glass, and wood. All these materials fit a specific design prerogative - they complement each other and they're sustainable.
The specific back-painted glass was chosen for its VOC-free paint. The copper panels will contrast with the weathered steel of the exterior; both materials are highly durable and require minimal maintenance and replacement. The ceiling and stair integrate the wood structure into the people’s first experience of the building. The thickness of the NLT ceiling has been significantly reduced to achieve the look of NLT with minimal materials.
Less is more.
80 Atlantic is an example of minimalist design that matters. This isn't about maintaining scarcity in order to grace the pages of a glossy magazine. Minimalist design has practical and environmental benefits. This might sound like common sense - use less stuff, affect the environment less - but my point is that design need not suffer as a result. By keeping only the elements that matter and paying attention to detail, good design can result in minimalist spaces that look great, are easy on the wallet and are good to the earth.